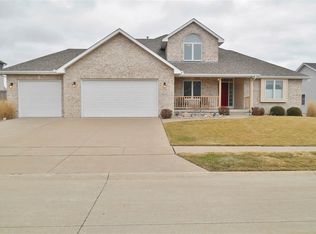This immaculate open concept 2 story is located in a family-friendly neighborhood, on a quiet street, walking distance to Hopewell Elementary, near BettPlex, Crow Creek Park, and in the heart of Bettendorf. It was made for entertaining! The freshly painted main level features a two story foyer, Brazilian Cherry hardwood, carpet and tile floors, a large office/study to meet work from home needs, and formal dining room with tray ceiling. It has a gas fireplace, custom built-in shelves with soft close hinges and central vac. Also on the main level are a half bath with a new comfort height toilet and laundry. The kitchen features hardwood floors, high-end granite counters, tiled backsplash, one year old upgraded stainless steel appliances, pantry, breakfast bar, and eat in kitchen. Appliances stay with the home. The oversized master bedroom is located on the upper level and features vaulted ceiling and a spacious walk-in closet. The attached master bath includes tile floors, granite counters with double sinks, shower, skylight and large linen closet. In addition to the master, the upstairs has 3 bedrooms and a full bath. The sizable shared bath includes double sinks and skylight, as well as a linen closet. The finished walkout lower level features high ceilings, a family room, a large bedroom with a generous closet, full bath, and storage space galore. Outside you will find a maintenance free composite deck completed in June of 2021, a professionally paved patio complete with a sitting wall, wired landscape lighting and a covered front porch overlooking the yard with mature trees. Pride of ownership is displayed throughout the yard. The roof was replaced in November of 2019.
This property is off market, which means it's not currently listed for sale or rent on Zillow. This may be different from what's available on other websites or public sources.
