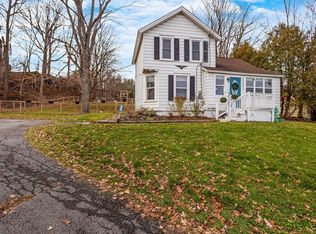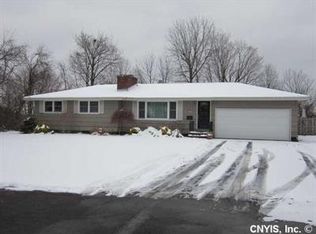Enjoy J-D Schools in this lovely home near all conveniences. Updated in the last 3 years is the HUGE eat-in-kitchen , fully appliance with separate 1st floor laundry complete with washer/dryer. Some Newer windows in last 3 years too. Hardwoods in the 22X22 livingroom, and diningroom off which could be used as a den/office. First floor master with 2 double closets. Also, updated full, ceramic bath. Upstairs has 2 bedrooms ( one walkthroughs to the other one). Huge, finished attic with doorway from the hallway could be used as additional bedroom if buyer later raises the roof on 1/2 of it & installs a window. Lots of potencial. Attached 2 car, oversized garage/walk-up to the attic area.*This is a wonderful buy. Buyer could save $697 off the School Taxes for their STAR Exemption
This property is off market, which means it's not currently listed for sale or rent on Zillow. This may be different from what's available on other websites or public sources.

