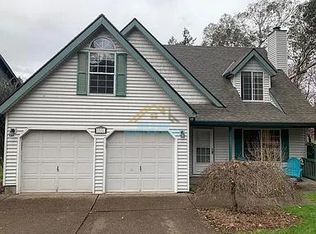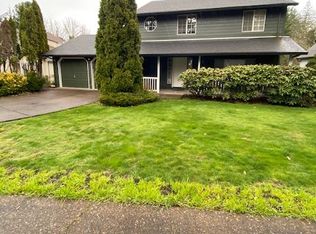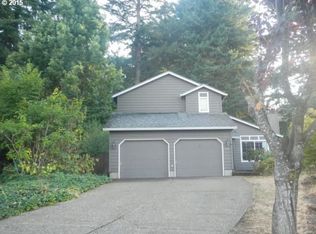Sold
$575,000
5595 SW 150th Ct, Beaverton, OR 97007
3beds
1,582sqft
Residential, Single Family Residence
Built in 1992
6,098.4 Square Feet Lot
$559,200 Zestimate®
$363/sqft
$2,715 Estimated rent
Home value
$559,200
$526,000 - $593,000
$2,715/mo
Zestimate® history
Loading...
Owner options
Explore your selling options
What's special
Open House Saturday & Sunday 1:00-3:00pm. Gorgeous one level home on a cul-de-sac nestled amongst a beautiful tree line view. You will be pleasantly welcomed as you walk up to this home with the mature shrubbery and large front porch to enjoy your morning coffee and bird watching. Step into the bright entry way with hardwood floors, coat closet & sunny skylight. The vaulted living room offers an abundance of light with floor to ceiling windows and pretty wood burning fireplace. Formal dining room has a lovely chandelier & has room for your hutch & buffet table. Tastefully remodeled kitchen with cherry wood cabinetry, stainless steel appliances, quartz countertops, breakfast bar & cozy dining nook with bay window. Open concept family room opening up to an oversized back patio. A perfect place for barbequing & entertaining with friends. Step down the hall to the laundry/mud room with utility sink, storage cabinets & sun filled window. The wonderful primary suite features a brand new step in shower, double sink vanity & nice walk in closet. Spacious 2nd & 3rd bedrooms with good sized closet space. You will love the private backyard with new fence & pretty landscape with room for your raised beds and grassy area for the kids & dogs to run and play. Close to shopping, parks and easy freeway access. Hard to find such a well-maintained home in a quiet neighborhood and great central location.
Zillow last checked: 8 hours ago
Listing updated: April 11, 2025 at 12:29pm
Listed by:
Sarah Hesselman 503-313-0748,
Premiere Property Group, LLC
Bought with:
Tyler Horst, 201218421
Summa Real Estate Group
Source: RMLS (OR),MLS#: 138160992
Facts & features
Interior
Bedrooms & bathrooms
- Bedrooms: 3
- Bathrooms: 2
- Full bathrooms: 2
- Main level bathrooms: 2
Primary bedroom
- Features: Double Sinks, Suite, Walkin Closet, Walkin Shower, Wallto Wall Carpet
- Level: Main
Bedroom 2
- Features: Closet, Wallto Wall Carpet
- Level: Main
Bedroom 3
- Features: Closet, Wallto Wall Carpet
- Level: Main
Dining room
- Features: Formal, Living Room Dining Room Combo, Wallto Wall Carpet
- Level: Main
Family room
- Features: Great Room, Hardwood Floors, Patio, Sliding Doors
- Level: Main
Kitchen
- Features: Bay Window, Dishwasher, Eat Bar, Hardwood Floors, Microwave, Nook, Pantry, Free Standing Range, Free Standing Refrigerator, Quartz
- Level: Main
Living room
- Features: Fireplace, Living Room Dining Room Combo, Vaulted Ceiling, Wallto Wall Carpet
- Level: Main
Heating
- Forced Air, Fireplace(s)
Cooling
- Central Air
Appliances
- Included: Cooktop, Dishwasher, Disposal, Free-Standing Range, Free-Standing Refrigerator, Microwave, Plumbed For Ice Maker, Stainless Steel Appliance(s), Washer/Dryer, Gas Water Heater
- Laundry: Laundry Room
Features
- High Speed Internet, Quartz, Vaulted Ceiling(s), Built-in Features, Sink, Closet, Formal, Living Room Dining Room Combo, Great Room, Eat Bar, Nook, Pantry, Double Vanity, Suite, Walk-In Closet(s), Walkin Shower, Tile
- Flooring: Hardwood, Vinyl, Wall to Wall Carpet
- Doors: Sliding Doors
- Windows: Double Pane Windows, Vinyl Frames, Skylight(s), Bay Window(s)
- Basement: Crawl Space
- Number of fireplaces: 1
- Fireplace features: Wood Burning
Interior area
- Total structure area: 1,582
- Total interior livable area: 1,582 sqft
Property
Parking
- Total spaces: 2
- Parking features: Driveway, On Street, Garage Door Opener, Attached
- Attached garage spaces: 2
- Has uncovered spaces: Yes
Accessibility
- Accessibility features: Minimal Steps, Accessibility
Features
- Levels: One
- Stories: 1
- Patio & porch: Deck, Patio, Porch
- Exterior features: Yard
- Fencing: Fenced
- Has view: Yes
- View description: Territorial, Trees/Woods
Lot
- Size: 6,098 sqft
- Dimensions: 6,098 SQ FT
- Features: Cul-De-Sac, Level, Private, SqFt 5000 to 6999
Details
- Parcel number: R2009858
- Zoning: RES
Construction
Type & style
- Home type: SingleFamily
- Architectural style: Ranch
- Property subtype: Residential, Single Family Residence
Materials
- Cedar, Cement Siding
- Foundation: Concrete Perimeter
- Roof: Composition
Condition
- Resale
- New construction: No
- Year built: 1992
Utilities & green energy
- Gas: Gas
- Sewer: Public Sewer
- Water: Public
- Utilities for property: DSL
Community & neighborhood
Security
- Security features: None
Location
- Region: Beaverton
- Subdivision: Vienna Woods
Other
Other facts
- Listing terms: Cash,Conventional,FHA,VA Loan
- Road surface type: Paved
Price history
| Date | Event | Price |
|---|---|---|
| 4/11/2025 | Sold | $575,000+4.6%$363/sqft |
Source: | ||
| 3/12/2025 | Pending sale | $549,900$348/sqft |
Source: | ||
| 3/7/2025 | Listed for sale | $549,900+211.5%$348/sqft |
Source: | ||
| 3/30/2001 | Sold | $176,550+10.3%$112/sqft |
Source: Public Record | ||
| 8/26/1998 | Sold | $160,000$101/sqft |
Source: Public Record | ||
Public tax history
| Year | Property taxes | Tax assessment |
|---|---|---|
| 2024 | $5,959 +5.9% | $274,230 +3% |
| 2023 | $5,627 +4.5% | $266,250 +3% |
| 2022 | $5,385 +3.6% | $258,500 |
Find assessor info on the county website
Neighborhood: West Beaverton
Nearby schools
GreatSchools rating
- 9/10Chehalem Elementary SchoolGrades: PK-5Distance: 0.4 mi
- 2/10Mountain View Middle SchoolGrades: 6-8Distance: 1.2 mi
- 8/10Mountainside High SchoolGrades: 9-12Distance: 3.7 mi
Schools provided by the listing agent
- Elementary: Chehalem
- Middle: Mountain View
- High: Mountainside
Source: RMLS (OR). This data may not be complete. We recommend contacting the local school district to confirm school assignments for this home.
Get a cash offer in 3 minutes
Find out how much your home could sell for in as little as 3 minutes with a no-obligation cash offer.
Estimated market value
$559,200
Get a cash offer in 3 minutes
Find out how much your home could sell for in as little as 3 minutes with a no-obligation cash offer.
Estimated market value
$559,200


