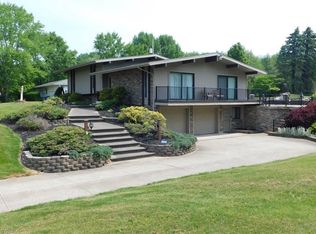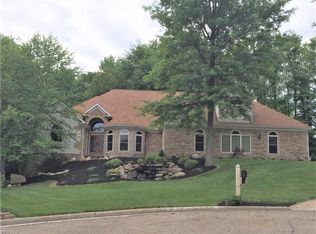Sold for $281,280 on 06/27/25
$281,280
5595 S Arlington Rd, Clinton, OH 44216
4beds
2,090sqft
Single Family Residence
Built in 1961
0.92 Acres Lot
$224,800 Zestimate®
$135/sqft
$1,903 Estimated rent
Home value
$224,800
$205,000 - $247,000
$1,903/mo
Zestimate® history
Loading...
Owner options
Explore your selling options
What's special
This lovely Ranch home has been loved and cared for by the same owner for 45 years. With 3 bedrooms (additional basement BR) and 1.5 baths the home offers charm and quality anyone could appreciate. Enter the front door into the expansive dining room area which could be used as family room. The kitchen has been updated with modern colors, updated appliances and new sink. The favorite room of the house is the cathedral ceiling sun room that is bright and open with sliding doors to the back patio. 3 bedrooms and full bath complete this level. The expansive lower level has additional bedroom, half bath, workshop/craft room area and laundry. Large two-car garage and expansive concrete driveway to accommodate many vehicles. The home sits on almost an acre and has a wonderful backyard with patio and pavilion with new concrete pad overlooking large green space. Septic replaced approximately 2018.
Zillow last checked: 8 hours ago
Listing updated: June 30, 2025 at 09:40am
Listing Provided by:
Karlie R Burns Santoferraro kburns@stoufferrealty.com330-715-2109,
Berkshire Hathaway HomeServices Stouffer Realty
Bought with:
Tyson T Hartzler, 2010001867
Keller Williams Chervenic Rlty
Source: MLS Now,MLS#: 5115191 Originating MLS: Akron Cleveland Association of REALTORS
Originating MLS: Akron Cleveland Association of REALTORS
Facts & features
Interior
Bedrooms & bathrooms
- Bedrooms: 4
- Bathrooms: 2
- Full bathrooms: 1
- 1/2 bathrooms: 1
- Main level bathrooms: 1
- Main level bedrooms: 3
Bedroom
- Description: Flooring: Laminate
- Level: First
- Dimensions: 18 x 14
Bedroom
- Description: Flooring: Wood
- Level: First
- Dimensions: 18 x 14
Bedroom
- Description: Flooring: Wood
- Level: First
- Dimensions: 12 x 11
Bedroom
- Level: Basement
- Dimensions: 16 x 11
Dining room
- Description: Flooring: Laminate
- Level: First
- Dimensions: 16 x 12
Kitchen
- Description: Flooring: Laminate
- Level: First
- Dimensions: 15 x 12
Laundry
- Level: Basement
- Dimensions: 9 x 5
Recreation
- Description: Flooring: Carpet,Ceramic Tile
- Level: Basement
- Dimensions: 18 x 17
Sunroom
- Description: Flooring: Laminate
- Level: First
- Dimensions: 15 x 15
Workshop
- Description: Flooring: Carpet,Ceramic Tile
- Level: Basement
- Dimensions: 19 x 9
Heating
- Forced Air, Gas
Cooling
- Central Air
Appliances
- Included: Built-In Oven, Cooktop, Dishwasher, Refrigerator
- Laundry: In Basement
Features
- Basement: Full,Finished
- Has fireplace: No
Interior area
- Total structure area: 2,090
- Total interior livable area: 2,090 sqft
- Finished area above ground: 1,390
- Finished area below ground: 700
Property
Parking
- Total spaces: 2
- Parking features: Additional Parking, Concrete, Detached, Garage
- Garage spaces: 2
Features
- Levels: One
- Stories: 1
- Patio & porch: Patio
Lot
- Size: 0.92 Acres
Details
- Additional structures: Other
- Parcel number: 2802537
Construction
Type & style
- Home type: SingleFamily
- Architectural style: Ranch
- Property subtype: Single Family Residence
Materials
- Brick
- Roof: Asphalt,Fiberglass
Condition
- Year built: 1961
Utilities & green energy
- Sewer: Septic Tank
- Water: Well
Community & neighborhood
Location
- Region: Clinton
Price history
| Date | Event | Price |
|---|---|---|
| 6/27/2025 | Sold | $281,280+12.6%$135/sqft |
Source: | ||
| 4/22/2025 | Pending sale | $249,900$120/sqft |
Source: | ||
| 4/17/2025 | Listed for sale | $249,900$120/sqft |
Source: | ||
Public tax history
| Year | Property taxes | Tax assessment |
|---|---|---|
| 2024 | $3,122 +3.7% | $73,420 |
| 2023 | $3,012 +27.2% | $73,420 +35.8% |
| 2022 | $2,368 +6.7% | $54,079 |
Find assessor info on the county website
Neighborhood: 44216
Nearby schools
GreatSchools rating
- 8/10Green Intermediate Elementary SchoolGrades: 4-6Distance: 2.4 mi
- 7/10Green Middle SchoolGrades: 7-8Distance: 2.4 mi
- 8/10Green High SchoolGrades: 9-12Distance: 3 mi
Schools provided by the listing agent
- District: Green LSD (Summit)- 7707
Source: MLS Now. This data may not be complete. We recommend contacting the local school district to confirm school assignments for this home.
Get a cash offer in 3 minutes
Find out how much your home could sell for in as little as 3 minutes with a no-obligation cash offer.
Estimated market value
$224,800
Get a cash offer in 3 minutes
Find out how much your home could sell for in as little as 3 minutes with a no-obligation cash offer.
Estimated market value
$224,800

