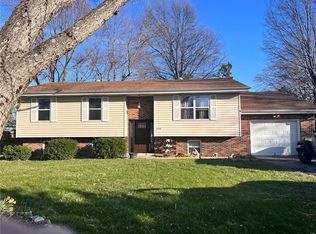almost 2400 sq ft of living space 4 bedroom 3.5 bath home. main floor master suite with full bath, main floor laundry, center island kitchen with breakfast room, plus a separate living room, separate dinning room and separate great room. finished walk out basement and a detached two car garage. This home is priced to sell, this would be a 250,000 house in market condition. Owner feels tax record sq ft is incorrect and home is approximately 2400 sq ft above grade. Seller to do no repairs or inspections, please use Special Sale Contract
This property is off market, which means it's not currently listed for sale or rent on Zillow. This may be different from what's available on other websites or public sources.
