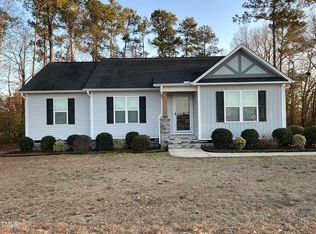Sold for $575,000
Street View
$575,000
5595 Godwin Lake Rd, Benson, NC 27504
3beds
3baths
3,545sqft
SingleFamily
Built in 2007
1.13 Acres Lot
$575,200 Zestimate®
$162/sqft
$2,740 Estimated rent
Home value
$575,200
$546,000 - $604,000
$2,740/mo
Zestimate® history
Loading...
Owner options
Explore your selling options
What's special
5595 Godwin Lake Rd, Benson, NC 27504 is a single family home that contains 3,545 sq ft and was built in 2007. It contains 3 bedrooms and 3 bathrooms. This home last sold for $575,000 in January 2026.
The Zestimate for this house is $575,200. The Rent Zestimate for this home is $2,740/mo.
Facts & features
Interior
Bedrooms & bathrooms
- Bedrooms: 3
- Bathrooms: 3
Heating
- Heat pump, Electric
Cooling
- Central
Features
- Flooring: Other, Hardwood
- Has fireplace: Yes
Interior area
- Total interior livable area: 3,545 sqft
Property
Parking
- Parking features: Garage - Attached
Features
- Exterior features: Brick
Lot
- Size: 1.13 Acres
Details
- Parcel number: 09G14038C
Construction
Type & style
- Home type: SingleFamily
Materials
- Foundation: Footing
- Roof: Asphalt
Condition
- Year built: 2007
Community & neighborhood
Location
- Region: Benson
Price history
| Date | Event | Price |
|---|---|---|
| 1/16/2026 | Sold | $575,000-36.1%$162/sqft |
Source: Public Record Report a problem | ||
| 9/1/2025 | Price change | $899,900-2.7%$254/sqft |
Source: | ||
| 7/31/2025 | Price change | $924,900-2.6%$261/sqft |
Source: | ||
| 5/28/2025 | Price change | $949,900-2.6%$268/sqft |
Source: | ||
| 4/25/2025 | Listed for sale | $975,000+205.6%$275/sqft |
Source: | ||
Public tax history
| Year | Property taxes | Tax assessment |
|---|---|---|
| 2024 | $2,794 +1.3% | $344,970 |
| 2023 | $2,760 -4.8% | $344,970 |
| 2022 | $2,898 | $344,970 |
Find assessor info on the county website
Neighborhood: 27504
Nearby schools
GreatSchools rating
- 9/10Meadow Elementary SchoolGrades: PK-8Distance: 2.7 mi
- 4/10South Johnston HighGrades: 9-12Distance: 8.1 mi
Get a cash offer in 3 minutes
Find out how much your home could sell for in as little as 3 minutes with a no-obligation cash offer.
Estimated market value$575,200
Get a cash offer in 3 minutes
Find out how much your home could sell for in as little as 3 minutes with a no-obligation cash offer.
Estimated market value
$575,200
