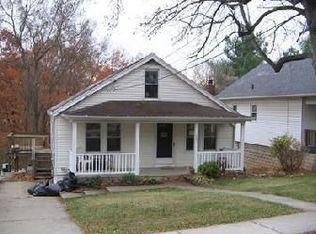Sold for $250,000
$250,000
5595 Dodsworth Ln, Cold Spring, KY 41076
4beds
1,200sqft
Single Family Residence, Residential
Built in 1950
0.44 Acres Lot
$269,600 Zestimate®
$208/sqft
$2,537 Estimated rent
Home value
$269,600
$256,000 - $283,000
$2,537/mo
Zestimate® history
Loading...
Owner options
Explore your selling options
What's special
Come check out this gorgeous updated home with 3 bedrooms and 2 bathrooms including a first floor master and an office space, in the heart of Cold Spring. Just a block away from the new community center and 2 parks. This home has a nice private backyard setting with a deck and patio for entertaining or relaxing. The finished basement with full bathroom and seperate laundry room is a nice addition. This one wont last long, come see all it has to offer.
Zillow last checked: 8 hours ago
Listing updated: October 02, 2024 at 08:27pm
Listed by:
Holly Reynolds 513-213-9901,
Keller Williams Realty Services
Bought with:
Holly Reynolds, 269345
Keller Williams Realty Services
Katie Robbins, 209319
Keller Williams Realty Services
Source: NKMLS,MLS#: 615233
Facts & features
Interior
Bedrooms & bathrooms
- Bedrooms: 4
- Bathrooms: 2
- Full bathrooms: 2
Primary bedroom
- Features: Cathedral Ceiling(s)
- Level: First
- Area: 169
- Dimensions: 13 x 13
Bedroom 2
- Features: Ceiling Fan(s)
- Level: Second
- Area: 156
- Dimensions: 13 x 12
Bedroom 3
- Features: Ceiling Fan(s)
- Level: Second
- Area: 192
- Dimensions: 16 x 12
Bathroom 2
- Features: Full Finished Bath, Shower
- Level: Basement
- Area: 84
- Dimensions: 12 x 7
Other
- Description: Bar Area, Game room
- Features: Walk-Out Access, Storage, Recessed Lighting
- Level: Basement
- Area: 324
- Dimensions: 18 x 18
Dining room
- Features: Hardwood Floors
- Level: First
- Area: 180
- Dimensions: 18 x 10
Entry
- Features: Tile Flooring
- Level: First
- Area: 32
- Dimensions: 8 x 4
Exercise room
- Description: Could be an office space, currently used as a workout room. Does have a closet.
- Features: Ceiling Fan(s), See Remarks
- Level: Basement
- Area: 156
- Dimensions: 13 x 12
Kitchen
- Features: Kitchen Island, Pantry
- Level: First
- Area: 169
- Dimensions: 13 x 13
Laundry
- Features: Walk-Out Access
- Level: Basement
- Area: 228
- Dimensions: 19 x 12
Living room
- Features: Ceiling Fan(s)
- Level: First
- Area: 96
- Dimensions: 8 x 12
Primary bath
- Features: Tub With Shower
- Level: First
- Area: 40
- Dimensions: 8 x 5
Heating
- Forced Air
Cooling
- Central Air
Appliances
- Included: Stainless Steel Appliance(s), Electric Cooktop, Dishwasher, Disposal, Microwave, Refrigerator
- Laundry: Electric Dryer Hookup, Lower Level, Washer Hookup
Features
- Kitchen Island, Storage, Pantry, High Speed Internet, Entrance Foyer, Dry Bar, Built-in Features, Recessed Lighting
- Windows: Aluminum Clad Window(s)
- Has basement: Yes
Interior area
- Total structure area: 19,036
- Total interior livable area: 1,200 sqft
Property
Parking
- Parking features: Driveway
- Has uncovered spaces: Yes
Accessibility
- Accessibility features: None
Features
- Levels: Two
- Stories: 2
- Patio & porch: Deck, Patio
- Exterior features: Private Yard, Balcony, Lighting
Lot
- Size: 0.44 Acres
- Dimensions: 50 x 391 x 53 x 371
- Features: Cleared, Wooded
- Residential vegetation: Partially Wooded
Details
- Additional structures: Shed(s)
- Parcel number: 9999918597.00
- Zoning description: Residential
Construction
Type & style
- Home type: SingleFamily
- Architectural style: Cape Cod
- Property subtype: Single Family Residence, Residential
Materials
- Aluminum Siding, Vinyl Siding
- Foundation: Poured Concrete
- Roof: Shingle
Condition
- Existing Structure
- New construction: No
- Year built: 1950
Utilities & green energy
- Sewer: Public Sewer
- Water: Public
- Utilities for property: Cable Available, Sewer Available, Water Available
Community & neighborhood
Location
- Region: Cold Spring
Price history
| Date | Event | Price |
|---|---|---|
| 8/16/2023 | Sold | $250,000+2%$208/sqft |
Source: | ||
| 7/17/2023 | Pending sale | $245,000$204/sqft |
Source: | ||
| 7/14/2023 | Listed for sale | $245,000+167.8%$204/sqft |
Source: | ||
| 8/3/2012 | Sold | $91,500+19.3%$76/sqft |
Source: Public Record Report a problem | ||
| 12/28/2011 | Sold | $76,668-37.2%$64/sqft |
Source: Public Record Report a problem | ||
Public tax history
| Year | Property taxes | Tax assessment |
|---|---|---|
| 2023 | $1,680 +34.4% | $140,000 +40% |
| 2022 | $1,250 | $100,000 |
| 2021 | $1,250 +9.3% | $100,000 |
Find assessor info on the county website
Neighborhood: 41076
Nearby schools
GreatSchools rating
- 4/10Crossroads Elementary SchoolGrades: PK-5Distance: 1.3 mi
- 5/10Campbell County Middle SchoolGrades: 6-8Distance: 4.2 mi
- 9/10Campbell County High SchoolGrades: 9-12Distance: 7.4 mi
Schools provided by the listing agent
- Elementary: Crossroads Elementary
- Middle: Campbell County Middle School
- High: Campbell County High
Source: NKMLS. This data may not be complete. We recommend contacting the local school district to confirm school assignments for this home.
Get pre-qualified for a loan
At Zillow Home Loans, we can pre-qualify you in as little as 5 minutes with no impact to your credit score.An equal housing lender. NMLS #10287.
