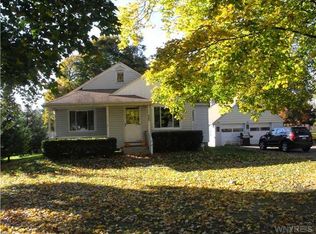Country living at its best! 2.54 acres with apple trees, outbuildings for equipment or goats! Detached 4 car heated garage with electrical service and a hydraulic lift for the car buff. Inside is all updated and should be on HGTV. Large family room, 1st floor laundry, new appliances - all stay! Updated country kitchen - year round sun room overlooking treed yard - 2.5 baths updated - living room office which could be 1st floor bed. New updated electrical panel 200 AMP service in house. Must see! 2020-08-03
This property is off market, which means it's not currently listed for sale or rent on Zillow. This may be different from what's available on other websites or public sources.
