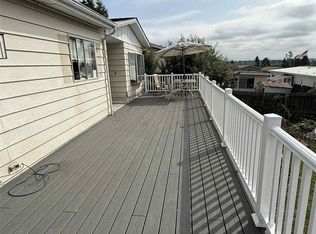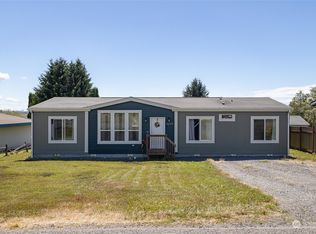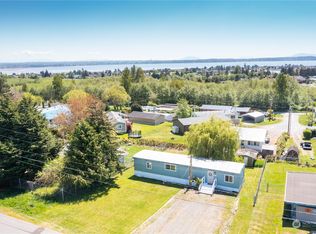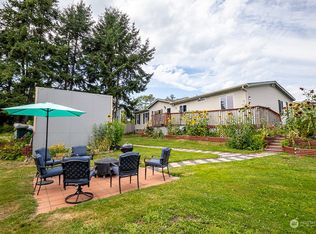Sold
Listed by:
Karl Hadland,
RE/MAX Whatcom County, Inc.
Bought with: COMPASS
$312,000
5594 Hillvue Road, Blaine, WA 98230
2beds
816sqft
Manufactured On Land
Built in 1990
7,640.42 Square Feet Lot
$312,100 Zestimate®
$382/sqft
$1,550 Estimated rent
Home value
$312,100
$287,000 - $340,000
$1,550/mo
Zestimate® history
Loading...
Owner options
Explore your selling options
What's special
This well-maintained 2 bed, 1.75 bath 1990 single-wide manufactured home offers 840 sq ft of comfortable living on a sunny, oversized lot. Step out onto the spacious covered back deck and enjoy partial views of Birch Bay and the San Juan Islands—perfect for morning coffee or evening sunsets. The large grassy yard provides plenty of room for gardening, pets, or play. A covered carport keeps your vehicle out of the elements, and the attached storage room—with bonus shower and toilet—adds great flexibility for guests or hobbies. Whether you're looking for a full-time home or a weekend getaway, this Birch Bay gem is move-in ready and packed with potential.
Zillow last checked: 8 hours ago
Listing updated: November 10, 2025 at 04:05am
Listed by:
Karl Hadland,
RE/MAX Whatcom County, Inc.
Bought with:
Jennifer Ryan, 21013230
COMPASS
Source: NWMLS,MLS#: 2408071
Facts & features
Interior
Bedrooms & bathrooms
- Bedrooms: 2
- Bathrooms: 2
- Full bathrooms: 1
- 3/4 bathrooms: 1
- Main level bathrooms: 2
- Main level bedrooms: 2
Bedroom
- Level: Main
Bedroom
- Level: Main
Bathroom full
- Level: Main
Bathroom three quarter
- Level: Main
Family room
- Level: Main
Kitchen with eating space
- Level: Main
Heating
- Forced Air, Electric
Cooling
- None
Appliances
- Included: Dishwasher(s), Microwave(s), Refrigerator(s), Stove(s)/Range(s)
Features
- Flooring: Laminate
- Basement: None
- Has fireplace: No
Interior area
- Total structure area: 816
- Total interior livable area: 816 sqft
Property
Parking
- Total spaces: 1
- Parking features: Attached Carport, RV Parking
- Carport spaces: 1
Features
- Levels: One
- Stories: 1
- Has view: Yes
- View description: Bay, Mountain(s), Ocean, Partial, Sea, Sound, Strait
- Has water view: Yes
- Water view: Bay,Ocean,Sound,Strait
Lot
- Size: 7,640 sqft
- Features: Open Lot, Deck, RV Parking
- Topography: Partial Slope
- Residential vegetation: Brush, Garden Space
Details
- Parcel number: 4051231424850000
- Zoning description: Jurisdiction: County
- Special conditions: Standard
Construction
Type & style
- Home type: MobileManufactured
- Property subtype: Manufactured On Land
Materials
- Wood Products
- Foundation: Slab, Tie Down
- Roof: Composition
Condition
- Year built: 1990
- Major remodel year: 1990
Utilities & green energy
- Electric: Company: PSE
- Sewer: Sewer Connected, Company: Birch Bay Water and Sewer
- Water: Public, Company: Birch Bay Water & Sewer
Community & neighborhood
Location
- Region: Blaine
- Subdivision: Birch Bay
HOA & financial
HOA
- HOA fee: $25 annually
Other
Other facts
- Body type: Single Wide
- Listing terms: Cash Out,Conventional,FHA,State Bond,USDA Loan,VA Loan
- Cumulative days on market: 55 days
Price history
| Date | Event | Price |
|---|---|---|
| 10/10/2025 | Sold | $312,000-1%$382/sqft |
Source: | ||
| 9/8/2025 | Pending sale | $315,000$386/sqft |
Source: | ||
| 8/19/2025 | Price change | $315,000-2.1%$386/sqft |
Source: | ||
| 8/7/2025 | Price change | $321,900-2.2%$394/sqft |
Source: | ||
| 7/24/2025 | Price change | $329,000-1.8%$403/sqft |
Source: | ||
Public tax history
| Year | Property taxes | Tax assessment |
|---|---|---|
| 2024 | $2,085 +3.1% | $284,224 |
| 2023 | $2,022 -5.8% | $284,224 +8.5% |
| 2022 | $2,146 +21.4% | $261,958 +39.2% |
Find assessor info on the county website
Neighborhood: 98230
Nearby schools
GreatSchools rating
- NABlaine Primary SchoolGrades: PK-2Distance: 3.6 mi
- 7/10Blaine Middle SchoolGrades: 6-8Distance: 3.8 mi
- 7/10Blaine High SchoolGrades: 9-12Distance: 3.8 mi



