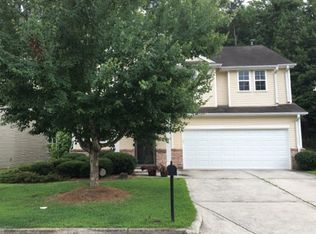This home will not last long! Beautiful subdivision! Welcome home to your South Fulton retreat. Your new home is ideal for any buyer that needs a spacious home with natural lighting. Entertaining in your new home will be a breeze with a huge kitchen with tall stained cabinets. Enjoy your large living/great room to entertain your friends and family. The Sable Glen Community is conveniently located minutes away from the Atlanta Hartsfield Airport, Chick-Fil-A Headquarters, Camp Creek Marketplace and the beloved Downtown College Park!
This property is off market, which means it's not currently listed for sale or rent on Zillow. This may be different from what's available on other websites or public sources.
