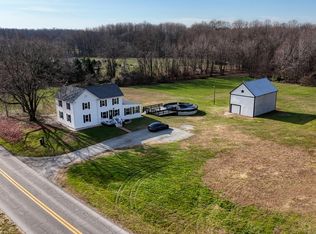Sold for $334,900 on 10/10/24
$334,900
5593 Judith Rd, Clayton, DE 19938
3beds
2,172sqft
Manufactured Home
Built in 1975
1.04 Acres Lot
$343,800 Zestimate®
$154/sqft
$1,664 Estimated rent
Home value
$343,800
$316,000 - $375,000
$1,664/mo
Zestimate® history
Loading...
Owner options
Explore your selling options
What's special
Welcome home to 5593 Judith Rd! Nestled in a peaceful country setting, this home features 3 bedrooms and 2 full baths on a beautiful acre lot, perfect for accommodating a variety of lifestyles. Since its renovation in 2016, this cozy ranch now offers an additional 700 square feet of stick-built living space. The addition boasts gorgeous hardwood floors and plenty of windows for abundant natural lighting. During renovations, the sellers also added a screened porch, block foundation, new roof and siding to the entire home. Dont miss the detached 3 car garage. With ample space for vehicles and storage, this may be the perfect property for hobbyists or car enthusiasts. This home is being sold as-is, however its been meticulously maintained over the years.
Zillow last checked: 8 hours ago
Listing updated: October 11, 2024 at 02:36am
Listed by:
Dustin Oldfather 302-249-5899,
Compass,
Co-Listing Agent: Sarah A Rodek 302-252-5780,
Compass
Bought with:
Katelyn Papanicolas, RS-0037718
Crown Homes Real Estate
Source: Bright MLS,MLS#: DEKT2030212
Facts & features
Interior
Bedrooms & bathrooms
- Bedrooms: 3
- Bathrooms: 2
- Full bathrooms: 2
- Main level bathrooms: 2
- Main level bedrooms: 3
Basement
- Area: 0
Heating
- Baseboard, Electric
Cooling
- Central Air, Electric
Appliances
- Included: Electric Water Heater
- Laundry: Main Level
Features
- Flooring: Hardwood, Luxury Vinyl
- Has basement: No
- Number of fireplaces: 1
- Fireplace features: Gas/Propane
Interior area
- Total structure area: 2,172
- Total interior livable area: 2,172 sqft
- Finished area above ground: 2,172
- Finished area below ground: 0
Property
Parking
- Total spaces: 8
- Parking features: Storage, Asphalt, Detached, Driveway
- Garage spaces: 3
- Uncovered spaces: 5
Accessibility
- Accessibility features: None
Features
- Levels: One
- Stories: 1
- Pool features: None
Lot
- Size: 1.04 Acres
- Dimensions: 1.00 x 0.00
- Features: Rural
Details
- Additional structures: Above Grade, Below Grade
- Parcel number: KH0004400013200000
- Zoning: AR
- Special conditions: Standard
Construction
Type & style
- Home type: MobileManufactured
- Architectural style: Ranch/Rambler
- Property subtype: Manufactured Home
Materials
- Stick Built
- Foundation: Block
- Roof: Architectural Shingle
Condition
- New construction: No
- Year built: 1975
Utilities & green energy
- Sewer: Private Septic Tank
- Water: Well
Community & neighborhood
Security
- Security features: Carbon Monoxide Detector(s), Smoke Detector(s)
Location
- Region: Clayton
- Subdivision: None Available
Other
Other facts
- Listing agreement: Exclusive Right To Sell
- Body type: Double Wide
- Ownership: Fee Simple
Price history
| Date | Event | Price |
|---|---|---|
| 10/10/2024 | Sold | $334,900$154/sqft |
Source: | ||
| 9/10/2024 | Contingent | $334,900$154/sqft |
Source: | ||
| 8/11/2024 | Listed for sale | $334,900$154/sqft |
Source: | ||
Public tax history
| Year | Property taxes | Tax assessment |
|---|---|---|
| 2024 | $1,187 +50.5% | $281,400 +847.5% |
| 2023 | $789 +3.5% | $29,700 |
| 2022 | $762 +2% | $29,700 |
Find assessor info on the county website
Neighborhood: 19938
Nearby schools
GreatSchools rating
- 7/10Clayton Intermediate SchoolGrades: 5-6Distance: 4.5 mi
- 4/10Smyrna Middle SchoolGrades: 7-8Distance: 6.9 mi
- 7/10Smyrna High SchoolGrades: 9-12Distance: 6.6 mi
Schools provided by the listing agent
- District: Smyrna
Source: Bright MLS. This data may not be complete. We recommend contacting the local school district to confirm school assignments for this home.
