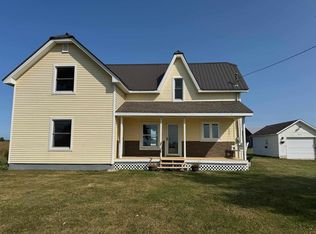Sold for $295,000
$295,000
5593 E Rosebush Rd, Rosebush, MI 48878
4beds
1,258sqft
Single Family Residence
Built in 2000
3.29 Acres Lot
$-- Zestimate®
$234/sqft
$1,572 Estimated rent
Home value
Not available
Estimated sales range
Not available
$1,572/mo
Zestimate® history
Loading...
Owner options
Explore your selling options
What's special
This 4 bedroom 2 full bath is all definitely worth the wait.... The living room flooring has been replaced with hardwood along with a tiled entry way and tiled first floor bathroom. The front porch is very inviting to sit, relax and watch the sun set. If out buildings are your thing.... check out the 30x72, along with the 50x66.... both Big enough to house your farm equipment. There is also an external wood stove. NO SHOWINGS UNTIL NOVEMBER 25, 2024
Zillow last checked: 8 hours ago
Listing updated: June 25, 2025 at 11:48am
Listed by:
Paula Arndt 989-560-3000,
WEICHERT, REALTORS BROADWAY REALTY 989-775-3800
Bought with:
Non Member Office
NON-MLS MEMBER OFFICE
Source: NGLRMLS,MLS#: 1929101
Facts & features
Interior
Bedrooms & bathrooms
- Bedrooms: 4
- Bathrooms: 2
- Full bathrooms: 2
- Main level bathrooms: 1
- Main level bedrooms: 2
Primary bedroom
- Level: Upper
- Area: 182
- Dimensions: 13 x 14
Bedroom 2
- Level: Upper
- Area: 154
- Dimensions: 11 x 14
Bedroom 3
- Level: Main
- Area: 143
- Dimensions: 11 x 13
Bedroom 4
- Level: Main
- Area: 117
- Dimensions: 9 x 13
Primary bathroom
- Features: Shared
Kitchen
- Level: Main
- Area: 176
- Dimensions: 11 x 16
Living room
- Level: Main
- Area: 234
- Dimensions: 13 x 18
Heating
- Forced Air, External Wood Burner, Propane, Wood
Cooling
- Central Air
Appliances
- Included: Refrigerator, Oven/Range, Dishwasher, Water Softener Owned
- Laundry: Lower Level
Features
- None
- Flooring: Wood, Laminate, Carpet
- Basement: Full,Finished Rooms
- Has fireplace: Yes
- Fireplace features: Other
Interior area
- Total structure area: 1,258
- Total interior livable area: 1,258 sqft
- Finished area above ground: 1,258
- Finished area below ground: 0
Property
Parking
- Total spaces: 2
- Parking features: Attached, Concrete Floors, Gravel
- Attached garage spaces: 2
Accessibility
- Accessibility features: None
Features
- Levels: One and One Half
- Stories: 1
- Patio & porch: Deck, Covered
- Has view: Yes
- View description: Countryside View
- Waterfront features: None
Lot
- Size: 3.29 Acres
- Dimensions: 392 x 366
- Features: Previously Farmed, Metes and Bounds
Details
- Additional structures: Pole Building(s)
- Parcel number: 090124000302
- Zoning description: Residential
- Other equipment: Dish TV
Construction
Type & style
- Home type: SingleFamily
- Property subtype: Single Family Residence
Materials
- Frame, Vinyl Siding
- Foundation: Poured Concrete
- Roof: Asphalt
Condition
- New construction: No
- Year built: 2000
Utilities & green energy
- Sewer: Private Sewer
- Water: Private
Community & neighborhood
Community
- Community features: None
Location
- Region: Rosebush
- Subdivision: none
HOA & financial
HOA
- Services included: None
Other
Other facts
- Listing agreement: Exclusive Right Sell
- Price range: $295K - $295K
- Listing terms: Conventional,Cash
- Ownership type: Private Owner
- Road surface type: Asphalt
Price history
| Date | Event | Price |
|---|---|---|
| 6/25/2025 | Sold | $295,000$234/sqft |
Source: | ||
| 11/18/2024 | Price change | $295,000+3.5%$234/sqft |
Source: | ||
| 8/16/2023 | Pending sale | $285,000$227/sqft |
Source: | ||
| 3/16/2023 | Price change | $285,000-3.7%$227/sqft |
Source: | ||
| 2/21/2023 | Listed for sale | $295,900$235/sqft |
Source: | ||
Public tax history
| Year | Property taxes | Tax assessment |
|---|---|---|
| 2024 | -- | -- |
| 2023 | -- | -- |
| 2022 | -- | $150,700 +6.7% |
Find assessor info on the county website
Neighborhood: 48878
Nearby schools
GreatSchools rating
- 3/10Mary Mcguire SchoolGrades: 3-5Distance: 6.3 mi
- 6/10Mt Pleasant Middle SchoolGrades: 6-8Distance: 7.5 mi
- 9/10Mt. Pleasant Senior High SchoolGrades: 9-12Distance: 7.6 mi
Schools provided by the listing agent
- District: Mount Pleasant City School District
Source: NGLRMLS. This data may not be complete. We recommend contacting the local school district to confirm school assignments for this home.
Get pre-qualified for a loan
At Zillow Home Loans, we can pre-qualify you in as little as 5 minutes with no impact to your credit score.An equal housing lender. NMLS #10287.
