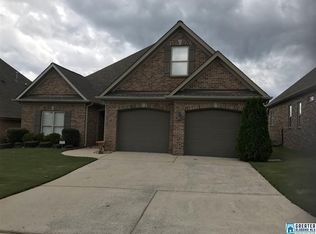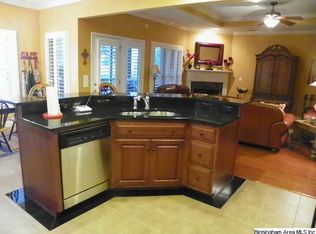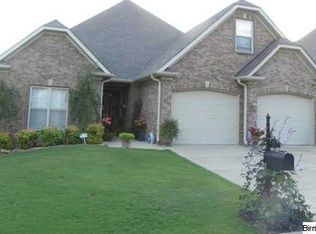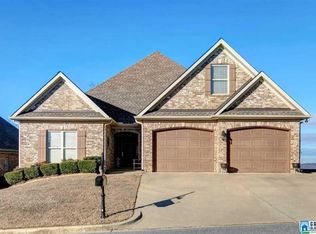Sold for $299,000 on 05/30/25
$299,000
5592 Summit Point, Pinson, AL 35126
2beds
2,175sqft
Single Family Residence
Built in 2004
9,583.2 Square Feet Lot
$302,600 Zestimate®
$137/sqft
$1,700 Estimated rent
Home value
$302,600
$281,000 - $327,000
$1,700/mo
Zestimate® history
Loading...
Owner options
Explore your selling options
What's special
This amazing home is located on Summit Point in sought after Somersby! Summit Point is only one street & located on the ridge with phenomenal views of the downtown skyline from this side of the street. You'll love this floorplan which features a large sunroom off the family room that has walls of windows on every side to take in the view. Kitchen is large & open to breakfast room w/window wall toward views. Family room w/beautiful hardwoods, trey ceilings & fireplace. Formal dining room is next to kitchen w/cove ceilings & hardwood floors. Master suite is located on main level along with guest room. Staircase to unfinished attic space which boasts additional 634 square feet for future expansion or great storage. 2-car main level garage w/storm shelter. NO STEPS-One level living at its finest! This one will go fast on this most desirable street where homes rarely become available because people don't want to move! Interior newly painted! Ready to move in!! Come see today!
Zillow last checked: 8 hours ago
Listing updated: May 31, 2025 at 06:28pm
Listed by:
Mark Bishop 205-994-1621,
Keller Williams Realty Vestavia
Bought with:
Johnna Gowen
Monarch Realty LLC
Source: GALMLS,MLS#: 21415780
Facts & features
Interior
Bedrooms & bathrooms
- Bedrooms: 2
- Bathrooms: 2
- Full bathrooms: 2
Primary bedroom
- Level: First
Bedroom 1
- Level: First
Primary bathroom
- Level: First
Bathroom 1
- Level: First
Dining room
- Level: First
Family room
- Level: First
Kitchen
- Features: Stone Counters, Eat-in Kitchen, Kitchen Island, Pantry
- Level: First
Basement
- Area: 0
Heating
- Central
Cooling
- Central Air
Appliances
- Included: Dishwasher, Microwave, Stainless Steel Appliance(s), Stove-Electric, Gas Water Heater
- Laundry: Electric Dryer Hookup, Washer Hookup, Main Level, Laundry Room, Yes
Features
- Recessed Lighting, High Ceilings, Smooth Ceilings, Tray Ceiling(s), Soaking Tub, Linen Closet, Separate Shower, Tub/Shower Combo
- Flooring: Carpet, Hardwood, Tile
- Attic: Walk-In,Yes
- Number of fireplaces: 1
- Fireplace features: Marble (FIREPL), Den, Gas
Interior area
- Total interior livable area: 2,175 sqft
- Finished area above ground: 2,175
- Finished area below ground: 0
Property
Parking
- Total spaces: 2
- Parking features: Driveway, Garage Faces Front
- Garage spaces: 2
- Has uncovered spaces: Yes
Features
- Levels: One
- Stories: 1
- Patio & porch: Open (PATIO), Patio
- Exterior features: None
- Pool features: None
- Has view: Yes
- View description: City
- Waterfront features: No
Lot
- Size: 9,583 sqft
Details
- Parcel number: 0731200044002093.00
- Special conditions: N/A
Construction
Type & style
- Home type: SingleFamily
- Property subtype: Single Family Residence
- Attached to another structure: Yes
Materials
- Brick
- Foundation: Slab
Condition
- Year built: 2004
Utilities & green energy
- Water: Public
- Utilities for property: Sewer Connected, Underground Utilities
Community & neighborhood
Security
- Security features: Safe Room/Storm Cellar
Location
- Region: Pinson
- Subdivision: Somersby
HOA & financial
HOA
- Has HOA: Yes
- HOA fee: $140 annually
- Services included: Maintenance Grounds
Price history
| Date | Event | Price |
|---|---|---|
| 5/30/2025 | Sold | $299,000-0.3%$137/sqft |
Source: | ||
| 5/3/2025 | Contingent | $299,900$138/sqft |
Source: | ||
| 4/14/2025 | Listed for sale | $299,900+50%$138/sqft |
Source: | ||
| 12/13/2017 | Sold | $200,000$92/sqft |
Source: | ||
Public tax history
Tax history is unavailable.
Neighborhood: 35126
Nearby schools
GreatSchools rating
- 8/10Clay Elementary SchoolGrades: PK-5Distance: 3.2 mi
- 2/10Clay-Chalkville Middle SchoolGrades: 6-8Distance: 3.4 mi
- 3/10Clay-Chalkville High SchoolGrades: 9-12Distance: 3.1 mi
Schools provided by the listing agent
- Elementary: Chalkville
- Middle: Clay - Chalkville
- High: Clay - Chalkville
Source: GALMLS. This data may not be complete. We recommend contacting the local school district to confirm school assignments for this home.
Get a cash offer in 3 minutes
Find out how much your home could sell for in as little as 3 minutes with a no-obligation cash offer.
Estimated market value
$302,600
Get a cash offer in 3 minutes
Find out how much your home could sell for in as little as 3 minutes with a no-obligation cash offer.
Estimated market value
$302,600



