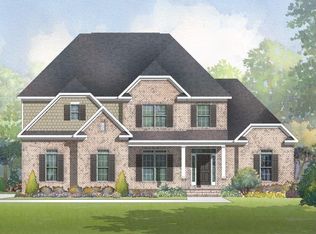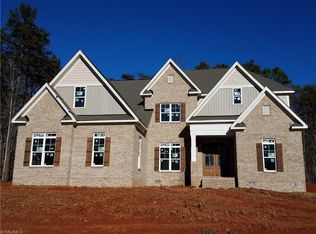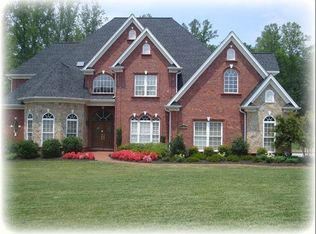Sold for $920,000 on 06/13/24
$920,000
5592 Salem View Rd, Pfafftown, NC 27040
5beds
4,216sqft
Stick/Site Built, Residential, Single Family Residence
Built in 2018
1.12 Acres Lot
$958,200 Zestimate®
$--/sqft
$3,751 Estimated rent
Home value
$958,200
$872,000 - $1.04M
$3,751/mo
Zestimate® history
Loading...
Owner options
Explore your selling options
What's special
Welcome to your dream home in the highly sought-after Reagan School district! This stunning 5-bedroom, 3 and a half bathroom residence boasts an array of luxurious features that will make everyday living a true delight. Upon entering, you'll be greeted by the grandeur of this home's custom design. The heart of the home is undoubtedly the chef's kitchen, meticulously crafted with the culinary enthusiast in mind. Featuring quartz counters throughout, two convection ovens, a Wolf cooktop, and a warming drawer, this kitchen is sure to inspire your inner chef. Retreat to the luxurious primary suite, complete with a zero-depth walk-in shower and fully built-in closets for ample storage.Entertain guests year-round in the inviting three-season room or outdoors in the gazebo entertainment area, overlooking the sparkling saltwater pool. Whether you're hosting a summer barbecue or a cozy winter gathering, this home offers the perfect setting for every occasion. Prepare to fall in love!
Zillow last checked: 8 hours ago
Listing updated: June 13, 2024 at 08:33pm
Listed by:
Lisa LaDue 336-484-1746,
Keller Williams Realty Elite
Bought with:
Melody Hamm, 218608
Keller Williams Realty Elite
Source: Triad MLS,MLS#: 1136107 Originating MLS: Winston-Salem
Originating MLS: Winston-Salem
Facts & features
Interior
Bedrooms & bathrooms
- Bedrooms: 5
- Bathrooms: 4
- Full bathrooms: 3
- 1/2 bathrooms: 1
- Main level bathrooms: 2
Primary bedroom
- Level: Main
- Dimensions: 18 x 15.17
Bedroom 2
- Level: Second
- Dimensions: 15.92 x 12.83
Bedroom 3
- Level: Second
- Dimensions: 15.92 x 12.83
Bedroom 4
- Level: Second
- Dimensions: 12.92 x 12.17
Bedroom 5
- Level: Second
- Dimensions: 22.5 x 16.42
Breakfast
- Level: Main
- Dimensions: 12.75 x 8.67
Dining room
- Level: Main
- Dimensions: 13.58 x 12.75
Entry
- Level: Main
- Dimensions: 13.25 x 6.92
Kitchen
- Level: Main
- Dimensions: 15.75 x 12.92
Laundry
- Level: Main
- Dimensions: 10.25 x 6.25
Living room
- Level: Main
- Dimensions: 19.58 x 17.83
Loft
- Level: Second
- Dimensions: 19.58 x 17.83
Other
- Level: Main
- Dimensions: 13.83 x 5.75
Office
- Level: Main
- Dimensions: 12.08 x 10.42
Sunroom
- Level: Main
- Dimensions: 19 x 13.75
Heating
- Forced Air, Multiple Systems, Natural Gas
Cooling
- Central Air, Multi Units
Appliances
- Included: Microwave, Built-In Range, Dishwasher, Disposal, Double Oven, Gas Cooktop, Range Hood, Warming Drawer, Water Purifier, Gas Water Heater, Tankless Water Heater
- Laundry: Dryer Connection, Main Level, Washer Hookup
Features
- Built-in Features, Ceiling Fan(s), Dead Bolt(s), Kitchen Island, Pantry, Solid Surface Counter, Sound System, Vaulted Ceiling(s)
- Flooring: Carpet, Tile, Wood
- Doors: Arched Doorways, Insulated Doors
- Windows: Insulated Windows
- Basement: Crawl Space
- Number of fireplaces: 1
- Fireplace features: Gas Log, Living Room
Interior area
- Total structure area: 4,216
- Total interior livable area: 4,216 sqft
- Finished area above ground: 4,216
Property
Parking
- Total spaces: 3
- Parking features: Driveway, Garage, Garage Door Opener, Attached, Garage Faces Side
- Attached garage spaces: 3
- Has uncovered spaces: Yes
Features
- Levels: Two
- Stories: 2
- Patio & porch: Porch
- Exterior features: Lighting, Garden
- Pool features: In Ground
- Fencing: Fenced
Lot
- Size: 1.12 Acres
Details
- Parcel number: 5897635253
- Zoning: RS9
- Special conditions: Owner Sale
Construction
Type & style
- Home type: SingleFamily
- Architectural style: Traditional
- Property subtype: Stick/Site Built, Residential, Single Family Residence
Materials
- Brick
Condition
- Year built: 2018
Utilities & green energy
- Sewer: Public Sewer
- Water: Public
Community & neighborhood
Security
- Security features: Security Lights, Security System, Smoke Detector(s)
Location
- Region: Pfafftown
- Subdivision: Crow Hill
HOA & financial
HOA
- Has HOA: Yes
- HOA fee: $300 annually
Other
Other facts
- Listing agreement: Exclusive Right To Sell
- Listing terms: Cash,Conventional,FHA,VA Loan
Price history
| Date | Event | Price |
|---|---|---|
| 6/13/2024 | Sold | $920,000+5.1% |
Source: | ||
| 3/21/2024 | Pending sale | $875,000 |
Source: | ||
| 3/20/2024 | Listed for sale | $875,000+62.4% |
Source: | ||
| 6/22/2018 | Sold | $538,921+12.2% |
Source: | ||
| 1/12/2018 | Pending sale | $480,531$114/sqft |
Source: Allen Tate Winston Salem-Hanes Mall Blvd #870860 Report a problem | ||
Public tax history
| Year | Property taxes | Tax assessment |
|---|---|---|
| 2025 | $5,215 +20.8% | $852,000 +51.3% |
| 2024 | $4,319 | $563,300 |
| 2023 | $4,319 | $563,300 |
Find assessor info on the county website
Neighborhood: 27040
Nearby schools
GreatSchools rating
- 6/10Vienna ElementaryGrades: PK-5Distance: 1.2 mi
- 6/10Jefferson MiddleGrades: 6-8Distance: 3.1 mi
- 9/10Reagan High SchoolGrades: 9-12Distance: 2 mi
Get a cash offer in 3 minutes
Find out how much your home could sell for in as little as 3 minutes with a no-obligation cash offer.
Estimated market value
$958,200
Get a cash offer in 3 minutes
Find out how much your home could sell for in as little as 3 minutes with a no-obligation cash offer.
Estimated market value
$958,200


