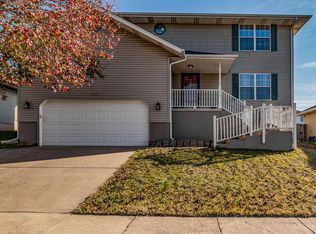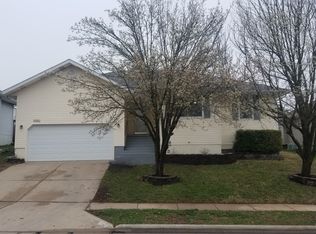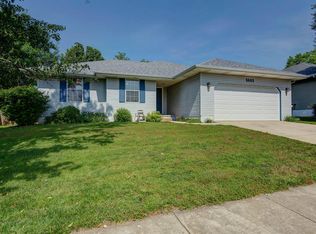1 year home warranty included with reasonable offer. 3bed, 2bath home located in Abbey Lane Subdivision, fresh paint, wired for surround sound, gas fireplace, water softener, attic fan, shed, larger closet in master bed room, alarm system lots of storage in garage and new roof in 2016.
This property is off market, which means it's not currently listed for sale or rent on Zillow. This may be different from what's available on other websites or public sources.


