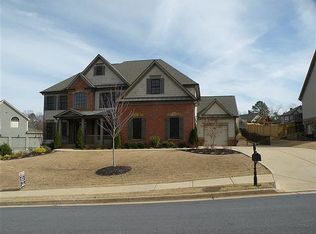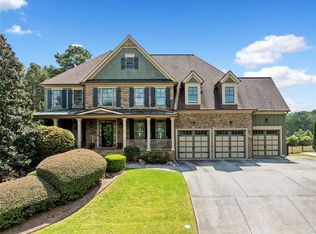Beautiful master on the main custom pool home on a corner lot. New 15ft x 44ft covered porch overlooking looking in-ground pool with stone waterfall. The main level features a great room with 11ft coffered ceilings and stone fireplace. The chef's kitchen has stainless appliances, walk-in pantry, and views a 15ft vaulted keeping room with 2nd stone fireplace. The master suite is on the main level and has a sitting area with private entrance to the custom screened porch. Master bath features a recently remodeled spa-like shower. The upstairs has 3 oversized bedrooms and 2 ensuite baths with a living/loft area between the bedrooms. Additional raised, large 4th bedroom/media/exercise/playroom containing 3rd ensuite bath. Many upgrades including: new roof 2017, new 6"gutters with round downspouts 2019, new exterior paint late 2018, new $50,000 massive covered and screened porch 2019, new pool pump late 2019, new $10,000 privacy fence late 2019. Award winning Harrison HS district. Taking showing appointments for this special home.
This property is off market, which means it's not currently listed for sale or rent on Zillow. This may be different from what's available on other websites or public sources.

