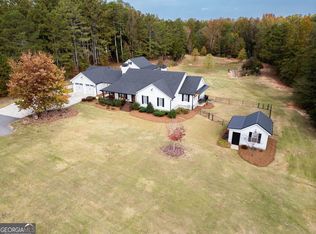Beautiful 4BR/3.5 BA split-BR home on 5.74 acres in Morgan County. Covered front porch. Open and vaulted living area. GR w/ built-ins and stacked stone FP, home office w/ sliding barn doors, built-in cabinets/desk, and granite desk top. Open dining area. EIK w/ granite counter tops, subway tile backsplash, steel finished appliances, SS sink, gas cooktop, and breakfast island. Owners suite with trey ceiling, double vanities and closets, large tile shower w/ bench, and garden tub. Three additional BRs on main floor w/ full hall bath. Second floor bonus room/guest suite w/ full bath. Two-car garage w/additional storage bay and double doors. Screened back porch. Beautiful home and setting. Convenient to I-20.
This property is off market, which means it's not currently listed for sale or rent on Zillow. This may be different from what's available on other websites or public sources.
