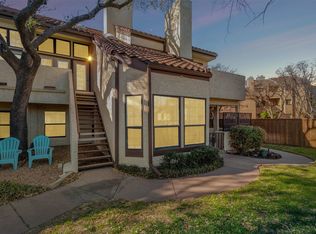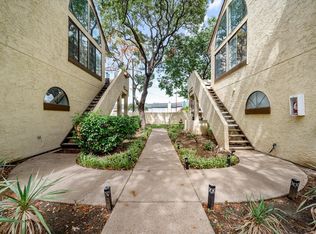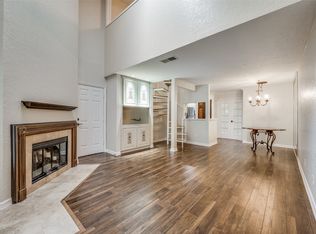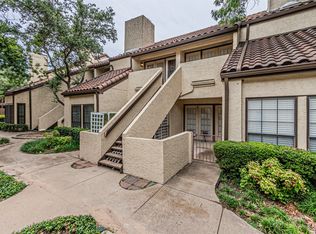Sold
Price Unknown
5590 Spring Valley Rd Unit C208, Dallas, TX 75254
2beds
1,150sqft
Condominium
Built in 1982
-- sqft lot
$234,100 Zestimate®
$--/sqft
$1,642 Estimated rent
Home value
$234,100
$222,000 - $246,000
$1,642/mo
Zestimate® history
Loading...
Owner options
Explore your selling options
What's special
Well maintained 2B2b Condo that is in a great, convenient LOCATION. Minutes from shopping, dining, 635, and Dallas tollway. Owner has taken pride in the property and upgraded to wood like floor, NO CARPET throughout the condo. Walk in closest and very open floor plan. Also, a rarity the washer, dryer, and fridge stay with the property! HOA fee also includes swimming pool, water, sewer, trash, blanket exterior structure insurance. Accepting backup offers!
Zillow last checked: 8 hours ago
Listing updated: June 19, 2025 at 06:19pm
Listed by:
Jing Li 0737856 469-242-2500,
Tong-Parsons Realty 469-242-2500,
Shanshan Wang 0802510 469-268-6777,
Tong-Parsons Realty
Bought with:
Tiffany Caballero
Real Broker, LLC
Source: NTREIS,MLS#: 20619004
Facts & features
Interior
Bedrooms & bathrooms
- Bedrooms: 2
- Bathrooms: 2
- Full bathrooms: 2
Primary bedroom
- Features: Fireplace, Linen Closet, Walk-In Closet(s)
- Level: Second
- Dimensions: 14 x 12
Bedroom
- Features: Ceiling Fan(s)
- Level: First
- Dimensions: 12 x 12
Dining room
- Level: First
- Dimensions: 10 x 8
Kitchen
- Features: Breakfast Bar, Granite Counters
- Level: First
- Dimensions: 11 x 9
Living room
- Features: Built-in Features, Fireplace
- Level: First
- Dimensions: 19 x 14
Heating
- Central, Electric, Fireplace(s)
Cooling
- Central Air, Ceiling Fan(s), Electric
Appliances
- Included: Dryer, Dishwasher, Electric Range, Disposal, Refrigerator, Washer
- Laundry: Stacked
Features
- Granite Counters, High Speed Internet, Open Floorplan, Pantry, Vaulted Ceiling(s)
- Flooring: Luxury Vinyl Plank, Tile
- Windows: Skylight(s), Window Coverings
- Has basement: No
- Number of fireplaces: 2
- Fireplace features: Wood Burning
Interior area
- Total interior livable area: 1,150 sqft
Property
Parking
- Total spaces: 1
- Parking features: Garage
- Attached garage spaces: 1
Features
- Levels: Two
- Stories: 2
- Pool features: None, Community
Lot
- Size: 3 Acres
Details
- Parcel number: 00C69100000C0C208
- Special conditions: Standard
Construction
Type & style
- Home type: Condo
- Architectural style: Mediterranean
- Property subtype: Condominium
- Attached to another structure: Yes
Materials
- Stucco
- Foundation: Slab
Condition
- Year built: 1982
Utilities & green energy
- Sewer: Public Sewer
- Water: Public
- Utilities for property: Sewer Available, Water Available
Community & neighborhood
Community
- Community features: Pool
Location
- Region: Dallas
- Subdivision: Springmont Condo Ph 01-04
HOA & financial
HOA
- Has HOA: Yes
- HOA fee: $386 monthly
- Services included: All Facilities, Association Management, Insurance, Maintenance Grounds, Maintenance Structure, Sewer, Trash, Water
- Association name: Assumed Management
- Association phone: 469-480-8000
Price history
| Date | Event | Price |
|---|---|---|
| 12/12/2025 | Listing removed | $242,800$211/sqft |
Source: NTREIS #20934496 Report a problem | ||
| 8/30/2025 | Price change | $242,8000%$211/sqft |
Source: NTREIS #20934496 Report a problem | ||
| 7/25/2025 | Price change | $242,900-1.2%$211/sqft |
Source: NTREIS #20934496 Report a problem | ||
| 6/26/2025 | Price change | $245,900-1.6%$214/sqft |
Source: NTREIS #20934496 Report a problem | ||
| 5/29/2025 | Listed for sale | $249,900+1.2%$217/sqft |
Source: NTREIS #20934496 Report a problem | ||
Public tax history
| Year | Property taxes | Tax assessment |
|---|---|---|
| 2025 | $3,367 -7.1% | $253,000 |
| 2024 | $3,626 +9.9% | $253,000 +12.8% |
| 2023 | $3,299 -13.9% | $224,250 |
Find assessor info on the county website
Neighborhood: 75254
Nearby schools
GreatSchools rating
- 4/10George Herbert Walker Bush Elementary SchoolGrades: PK-5Distance: 2.2 mi
- 4/10Ewell D Walker Middle SchoolGrades: 6-8Distance: 1.4 mi
- 3/10W T White High SchoolGrades: 9-12Distance: 1.9 mi
Schools provided by the listing agent
- Elementary: Bonham
- Middle: Walker
- High: White
- District: Dallas ISD
Source: NTREIS. This data may not be complete. We recommend contacting the local school district to confirm school assignments for this home.
Get a cash offer in 3 minutes
Find out how much your home could sell for in as little as 3 minutes with a no-obligation cash offer.
Estimated market value
$234,100



