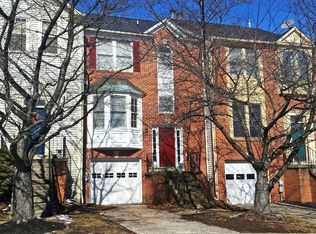Sold for $410,000 on 10/07/25
Zestimate®
$410,000
5590 Rivendell Pl, Frederick, MD 21703
3beds
2,260sqft
Townhouse
Built in 1989
2,002 Square Feet Lot
$410,000 Zestimate®
$181/sqft
$2,540 Estimated rent
Home value
$410,000
$385,000 - $435,000
$2,540/mo
Zestimate® history
Loading...
Owner options
Explore your selling options
What's special
**OFFER DEADLINE, MONDAY SEPTEMBER 15TH AT 10:00AM** Beautiful brick-front garage townhome featuring 3 bedrooms and 4 baths! Recent upgrades include a new roof/gutters (2021) and new HVAC (2022). The kitchen features granite countertops, a farmhouse sink, stainless steel appliances, and a double wall oven. The spacious living area includes a two-sided gas fireplace that connects to the formal dining room with attractive LVP flooring. The primary suite offers a walk-in closet and an updated bath (2025) with new tile, vanity, shower, toilet, and lighting. Two additional bedrooms share a full hall bath. The finished lower level provides a recreation room and a half bath. Outdoor living is easy with a fresh stained deck with stairs leading to a brick patio and fenced rear yard. Additional reserved parking for garage townhomes around the corner. This home is in a prime location, just minutes from I-70, Route 340, I-270, and Route 15, and close to grocery stores, restaurants, and gyms. This one has it all!
Zillow last checked: 8 hours ago
Listing updated: October 07, 2025 at 05:15am
Listed by:
Ryan Lancaster 301-606-4874,
Long & Foster Real Estate, Inc.,
Co-Listing Agent: Michael B. Carpel 240-344-8374,
Long & Foster Real Estate, Inc.
Bought with:
Anne Nowicki, 5007264
Corner House Realty
Source: Bright MLS,MLS#: MDFR2069236
Facts & features
Interior
Bedrooms & bathrooms
- Bedrooms: 3
- Bathrooms: 4
- Full bathrooms: 2
- 1/2 bathrooms: 2
- Main level bathrooms: 1
Primary bedroom
- Features: Flooring - Carpet
- Level: Upper
Bedroom 2
- Features: Flooring - Carpet
- Level: Upper
Bedroom 3
- Features: Flooring - Carpet
- Level: Upper
Primary bathroom
- Level: Upper
Dining room
- Features: Flooring - Engineered Wood
- Level: Main
Kitchen
- Features: Granite Counters, Flooring - Laminated, Eat-in Kitchen
- Level: Main
Living room
- Features: Flooring - Carpet, Fireplace - Gas
- Level: Main
Recreation room
- Features: Flooring - Carpet
- Level: Lower
Heating
- Forced Air, Natural Gas
Cooling
- Central Air, Electric
Appliances
- Included: Dishwasher, Dryer, Exhaust Fan, Refrigerator, Stainless Steel Appliance(s), Cooktop, Oven, Washer, Water Heater, Gas Water Heater
- Laundry: Lower Level
Features
- Crown Molding, Floor Plan - Traditional, Eat-in Kitchen, Primary Bath(s), Dining Area, Walk-In Closet(s), Formal/Separate Dining Room, Bathroom - Tub Shower, Breakfast Area, Kitchen - Gourmet, Upgraded Countertops, Dry Wall, Vaulted Ceiling(s)
- Flooring: Carpet, Luxury Vinyl, Laminate
- Basement: Finished,Heated,Improved,Interior Entry
- Number of fireplaces: 2
- Fireplace features: Gas/Propane, Double Sided
Interior area
- Total structure area: 2,260
- Total interior livable area: 2,260 sqft
- Finished area above ground: 2,260
- Finished area below ground: 0
Property
Parking
- Total spaces: 1
- Parking features: Garage Faces Front, Concrete, Attached, Driveway, On Street, Parking Lot, Other
- Attached garage spaces: 1
- Has uncovered spaces: Yes
Accessibility
- Accessibility features: None
Features
- Levels: Three
- Stories: 3
- Patio & porch: Deck, Patio
- Exterior features: Lighting, Sidewalks, Street Lights
- Pool features: None
- Fencing: Privacy,Partial
Lot
- Size: 2,002 sqft
Details
- Additional structures: Above Grade, Below Grade
- Parcel number: 1123448718
- Zoning: R
- Special conditions: Standard
Construction
Type & style
- Home type: Townhouse
- Architectural style: Colonial
- Property subtype: Townhouse
Materials
- Brick, Vinyl Siding
- Foundation: Block
- Roof: Shingle
Condition
- Excellent
- New construction: No
- Year built: 1989
Utilities & green energy
- Sewer: Public Sewer
- Water: Public
Community & neighborhood
Location
- Region: Frederick
- Subdivision: Stuart Mechanic
HOA & financial
HOA
- Has HOA: Yes
- HOA fee: $89 monthly
- Association name: CLAGETT ENTERPRISES
Other
Other facts
- Listing agreement: Exclusive Right To Sell
- Ownership: Fee Simple
Price history
| Date | Event | Price |
|---|---|---|
| 10/7/2025 | Sold | $410,000+2.5%$181/sqft |
Source: | ||
| 9/15/2025 | Contingent | $399,900$177/sqft |
Source: | ||
| 9/5/2025 | Listed for sale | $399,900+31.1%$177/sqft |
Source: | ||
| 1/22/2021 | Sold | $305,000$135/sqft |
Source: | ||
| 12/4/2020 | Pending sale | $305,000$135/sqft |
Source: Charis Realty Group #MDFR274392 | ||
Public tax history
| Year | Property taxes | Tax assessment |
|---|---|---|
| 2025 | $4,660 +15.5% | $374,100 +13.4% |
| 2024 | $4,033 +20.3% | $330,000 +15.4% |
| 2023 | $3,351 +3.2% | $285,900 |
Find assessor info on the county website
Neighborhood: 21703
Nearby schools
GreatSchools rating
- 6/10Orchard Grove Elementary SchoolGrades: PK-5Distance: 0.7 mi
- 8/10Ballenger Creek Middle SchoolGrades: 6-8Distance: 0.4 mi
- 5/10Tuscarora High SchoolGrades: 9-12Distance: 0.6 mi
Schools provided by the listing agent
- District: Frederick County Public Schools
Source: Bright MLS. This data may not be complete. We recommend contacting the local school district to confirm school assignments for this home.

Get pre-qualified for a loan
At Zillow Home Loans, we can pre-qualify you in as little as 5 minutes with no impact to your credit score.An equal housing lender. NMLS #10287.
Sell for more on Zillow
Get a free Zillow Showcase℠ listing and you could sell for .
$410,000
2% more+ $8,200
With Zillow Showcase(estimated)
$418,200