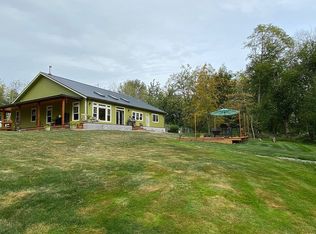Country setting with five (5) acres and private lane to 3 bedroom, 1 3/4 bath home and detached garage. 1120 square feet fully functioning woodworking shop with 220 service in huge metal roof barn with woodstove and loft. Quiet neighborhood, great views; high yield blueberries; extra storage buildings. Gated, fenced yard.
This property is off market, which means it's not currently listed for sale or rent on Zillow. This may be different from what's available on other websites or public sources.
