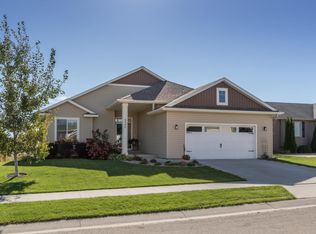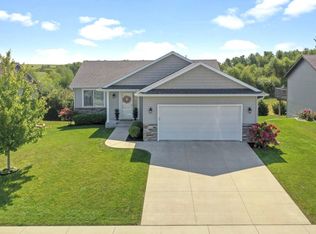Listed and Pending - This Ranch home offers; 4 bedrooms, 3 baths, open floor plan, kitchen center island, 3 car garage, deck, patio, and much more., Directions: Kingsbury Rd NW
This property is off market, which means it's not currently listed for sale or rent on Zillow. This may be different from what's available on other websites or public sources.

