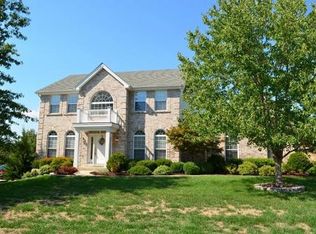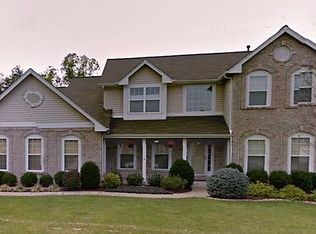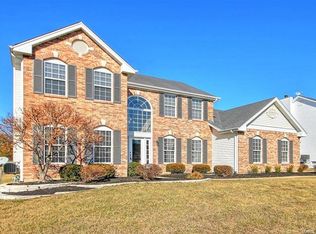Executive Home offers rare opportunity and value in Wrenwyck Place subdivision. The two-story entry makes an exceptional first impression flanked by the formal living & dining rooms. Beautiful hardwood floors flow from the entry thru to the back of the home featuring a desirable open floor plan. The family room offers a fireplace and built-in bookcases. The classic white kitchen is sure to please with granite counters, center island, planning desk, 42" cabinets, and breakfast room with sliding door to patio & yard. Upstairs the spacious master suite is the perfect retreat . The master bath includes double sinks, separate jet tub & shower. Three bedrooms and a full bath complete this level. The finished lower level offers a large rec room, built-in bar and half bath. Other features include 2-car garage & main floor laundry. Convenient to highways, shopping and more.
This property is off market, which means it's not currently listed for sale or rent on Zillow. This may be different from what's available on other websites or public sources.


