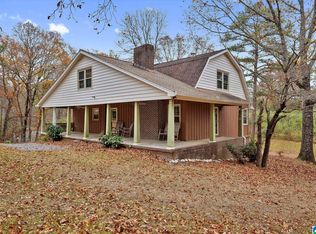This gorgeous 3 BR 2 BA home in the country with picturesque window views sits on 1.33 +/- acres. It features an open floor plan on the main level with a cozy den. Enjoy your evening on the back deck that overlooks the large back yard with a fire pit and many fruit trees and blueberry bushes. The uniquely designed kitchen includes an eating area with bar seating, along with access to laundry area & pantry. Ceramic tile flooring is found in the kitchen, hardwoods in the den and carpet in the bedrooms and living room. BACK DECK TO BE REPAIRED PRIOR TO CLOSING. Do not walk on back deck. MORE PICTURES COMING SOON.
This property is off market, which means it's not currently listed for sale or rent on Zillow. This may be different from what's available on other websites or public sources.
