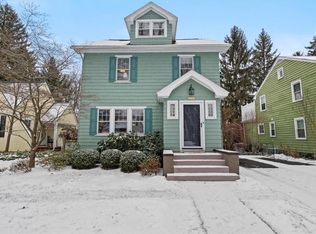Sold for $230,000 on 08/21/25
$230,000
559 Winona Blvd, Rochester, NY 14617
4beds
1,813sqft
SingleFamily
Built in 1935
0.42 Acres Lot
$235,100 Zestimate®
$127/sqft
$2,477 Estimated rent
Maximize your home sale
Get more eyes on your listing so you can sell faster and for more.
Home value
$235,100
$219,000 - $254,000
$2,477/mo
Zestimate® history
Loading...
Owner options
Explore your selling options
What's special
Beautiful four bedroom Cape. Bigger than it looks. Move in condition! Master Suite addition with custom silk window treatments. Full baths on both floors. first floor bedroom and office(possible 4th bed). Large partially finished basement. Great tree lined street. Tear off roof 07, driveway and garage floor 06. Stamped concrete sidewalk. Active on Greenlight service! Backs to Seneca Park with river path you can take all the way up to the lake. A must see home! Photos to come
Facts & features
Interior
Bedrooms & bathrooms
- Bedrooms: 4
- Bathrooms: 2
- Full bathrooms: 2
Heating
- Forced air, Gas
Cooling
- Central
Appliances
- Included: Dishwasher, Microwave, Range / Oven, Refrigerator
Features
- Flooring: Carpet, Hardwood
- Basement: Partially finished
- Has fireplace: Yes
Interior area
- Total interior livable area: 1,813 sqft
Property
Parking
- Parking features: Garage - Detached
Features
- Exterior features: Vinyl, Brick
Lot
- Size: 0.42 Acres
Details
- Parcel number: 26340007609134
Construction
Type & style
- Home type: SingleFamily
Materials
- Metal
- Roof: Asphalt
Condition
- Year built: 1935
Community & neighborhood
Location
- Region: Rochester
Other
Other facts
- Additional Interior Features: Ceiling Fan, Circuit Breakers - Some, Copper Plumbing - Some, Cedar Closets, Cathedral Ceiling, Leaded Glass - some
- Additional Rooms: Den/Study, Foyer/Entry Hall, Master Bedroom Bath, Living Room, 1st Floor Bedroom, Laundry-Basement, 1st Floor Master Bedroom, Basement / Rec Room, Office, Workshop, Porch - Open
- Additional Exterior Features: Private Yard - see Remarks, Thermal Windows - Some, Deck, Cable TV Available, Garage Door Opener
- Driveway Description: Blacktop, Parking Area
- Basement Description: Full, Partially Finished
- Floor Description: Ceramic-Some, Hardwood-Some, Wood-Some, Wall To Wall Carpet-Some
- Exterior Construction: Vinyl, Brick, Brick and Frame
- Heating Fuel Description: Gas
- HVAC Type: AC-Central, Forced Air, Programmable Thermostat, Humidifier
- Garage Description: Detached
- Kitchen Dining Description: Formal Dining Room, Pantry, Eat-In
- Kitchen Equip Appl Included: Dishwasher, Refrigerator, Disposal, Microwave, Oven/Range Gas
- Lot Information: Neighborhood Street, Wooded Lot, Slope View
- Listing Type: Exclusive Right To Sell
- Year Built Description: Existing
- Sewer Description: Sewer Connected
- Typeof Sale: Normal
- Village: Not Applicable
- Water Heater Fuel: Gas
- Water Resources: Public Connected
- Foundation Description: Block
- Attic Description: Full, Stair Access
- Styles Of Residence: Cape Cod
- Area NYSWIS Code: Irondequoit-263400
- Roof Description: Asphalt
- Status: P-Pending Sale
- Garage Amenities: Electrical Service
- Parcel Number: 263400-076-090-0001-034-000
Price history
| Date | Event | Price |
|---|---|---|
| 8/21/2025 | Sold | $230,000+24.7%$127/sqft |
Source: Public Record Report a problem | ||
| 5/15/2020 | Sold | $184,500-2.8%$102/sqft |
Source: | ||
| 2/15/2020 | Pending sale | $189,900$105/sqft |
Source: Howard Hanna - Pittsford - Main Street #R1246897 Report a problem | ||
| 2/3/2020 | Price change | $189,900-2.1%$105/sqft |
Source: Howard Hanna - Pittsford - Main Street #R1246897 Report a problem | ||
| 1/20/2020 | Price change | $194,000+2.2%$107/sqft |
Source: Howard Hanna #R1246897 Report a problem | ||
Public tax history
| Year | Property taxes | Tax assessment |
|---|---|---|
| 2024 | -- | $212,000 |
| 2023 | -- | $212,000 +36.9% |
| 2022 | -- | $154,900 |
Find assessor info on the county website
Neighborhood: 14617
Nearby schools
GreatSchools rating
- 9/10Briarwood SchoolGrades: K-3Distance: 0.5 mi
- 6/10Dake Junior High SchoolGrades: 7-8Distance: 0.9 mi
- 8/10Irondequoit High SchoolGrades: 9-12Distance: 0.9 mi
Schools provided by the listing agent
- Elementary: Briarwood
- Middle: Rogers Middle
- High: Irondequoit High
- District: West Irondequoit
Source: The MLS. This data may not be complete. We recommend contacting the local school district to confirm school assignments for this home.
