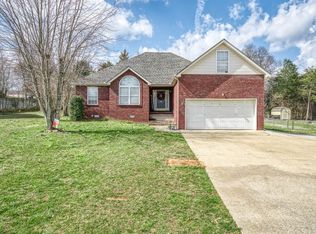Closed
$396,000
559 Windy Rd, Mount Juliet, TN 37122
3beds
1,436sqft
Single Family Residence, Residential
Built in 2002
0.47 Acres Lot
$393,000 Zestimate®
$276/sqft
$2,083 Estimated rent
Home value
$393,000
$369,000 - $421,000
$2,083/mo
Zestimate® history
Loading...
Owner options
Explore your selling options
What's special
Darling one level home with fenced back yard and covered gravel patio. 3 bedrooms and two full baths. Spilt bedroom plan. Garage has been converted into living space and is heated and cooled. Hardwood Floors through out the house, Master has two walk in closets, All new kitchen appliances, Roof 10 years old, 6 minutes to Providence shopping area. Living room wired for Integrated surround sound system, Shed in backyard, extra wide concrete driveway that will fit 6 cars and room for RV too. Hurry to this one, it will sell fast.
Zillow last checked: 8 hours ago
Listing updated: June 19, 2025 at 07:39am
Listing Provided by:
Diana Wence 615-482-4862,
Twin Team Properties
Bought with:
George W. Weeks, 301274
Team George Weeks Real Estate, LLC
Source: RealTracs MLS as distributed by MLS GRID,MLS#: 2821373
Facts & features
Interior
Bedrooms & bathrooms
- Bedrooms: 3
- Bathrooms: 2
- Full bathrooms: 2
- Main level bedrooms: 3
Bedroom 1
- Features: Walk-In Closet(s)
- Level: Walk-In Closet(s)
- Area: 165 Square Feet
- Dimensions: 15x11
Bedroom 2
- Features: Walk-In Closet(s)
- Level: Walk-In Closet(s)
- Area: 120 Square Feet
- Dimensions: 12x10
Bedroom 3
- Area: 121 Square Feet
- Dimensions: 11x11
Den
- Area: 240 Square Feet
- Dimensions: 20x12
Kitchen
- Area: 272 Square Feet
- Dimensions: 16x17
Living room
- Area: 272 Square Feet
- Dimensions: 17x16
Heating
- Central
Cooling
- Central Air, Electric
Appliances
- Included: Electric Oven, Dishwasher, Microwave, Refrigerator
- Laundry: Electric Dryer Hookup, Washer Hookup
Features
- Ceiling Fan(s), Extra Closets, High Ceilings, Walk-In Closet(s), Primary Bedroom Main Floor
- Flooring: Carpet, Wood, Tile, Vinyl
- Basement: Crawl Space
- Has fireplace: No
Interior area
- Total structure area: 1,436
- Total interior livable area: 1,436 sqft
- Finished area above ground: 1,436
- Finished area below ground: 0
Property
Features
- Levels: One
- Stories: 1
- Patio & porch: Deck, Covered
Lot
- Size: 0.47 Acres
- Dimensions: 100 x 200
- Features: Level
Details
- Additional structures: Storage Building
- Parcel number: 099K B 00100 000
- Special conditions: Standard
Construction
Type & style
- Home type: SingleFamily
- Architectural style: Cottage
- Property subtype: Single Family Residence, Residential
Materials
- Brick
- Roof: Shingle
Condition
- New construction: No
- Year built: 2002
Utilities & green energy
- Sewer: Private Sewer
- Water: Public
- Utilities for property: Electricity Available, Water Available, Cable Connected
Community & neighborhood
Security
- Security features: Security System, Smoke Detector(s)
Location
- Region: Mount Juliet
- Subdivision: None
Price history
| Date | Event | Price |
|---|---|---|
| 6/19/2025 | Sold | $396,000+2.9%$276/sqft |
Source: | ||
| 5/18/2025 | Contingent | $384,900$268/sqft |
Source: | ||
| 5/17/2025 | Listed for sale | $384,900$268/sqft |
Source: | ||
| 5/7/2025 | Pending sale | $384,900$268/sqft |
Source: | ||
| 5/4/2025 | Listed for sale | $384,900+208.2%$268/sqft |
Source: | ||
Public tax history
| Year | Property taxes | Tax assessment |
|---|---|---|
| 2024 | $1,076 | $56,350 |
| 2023 | $1,076 | $56,350 |
| 2022 | $1,076 | $56,350 |
Find assessor info on the county website
Neighborhood: 37122
Nearby schools
GreatSchools rating
- 8/10Gladeville Elementary SchoolGrades: PK-5Distance: 4.3 mi
- 8/10Gladeville Middle SchoolGrades: 6-8Distance: 3.6 mi
- 7/10Wilson Central High SchoolGrades: 9-12Distance: 5.2 mi
Schools provided by the listing agent
- Elementary: Gladeville Elementary
- Middle: Gladeville Middle School
- High: Wilson Central High School
Source: RealTracs MLS as distributed by MLS GRID. This data may not be complete. We recommend contacting the local school district to confirm school assignments for this home.
Get a cash offer in 3 minutes
Find out how much your home could sell for in as little as 3 minutes with a no-obligation cash offer.
Estimated market value
$393,000
Get a cash offer in 3 minutes
Find out how much your home could sell for in as little as 3 minutes with a no-obligation cash offer.
Estimated market value
$393,000
