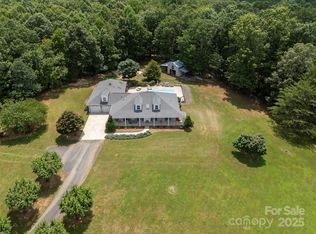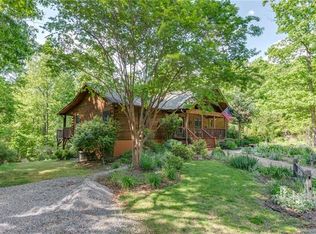Nestled on top of a hill in the middle of 9+ acres, this lovely custom-built, one-owner home offers peaceful, private living. This classic charmer is a hidden gem! Multiple covered decks and a beautiful front porch are perfect for those that enjoy time outdoors. The formal dining room and living room offer a bright & airy atmosphere with abundant natural lighting. The open concept layout of the huge kitchen with custom-built cabinetry, cozy breakfast nook, and den are so unique with large windows and doors that provide an amazing mountain view. The primary suite has 2 large walk-in closets and an ensuite with a shower, double vanity, and jacuzzi tub. Upstairs has two bedrooms, an office with built-in bookshelves, and two other multiple-purpose rooms with closets. The lower level features a heated space perfect for an apartment, a rec room, a workshop, a full bath, and a garage. The massive building with 3 garage doors is ideal for storing an RV, cars, or every man's dream workshop.
This property is off market, which means it's not currently listed for sale or rent on Zillow. This may be different from what's available on other websites or public sources.

