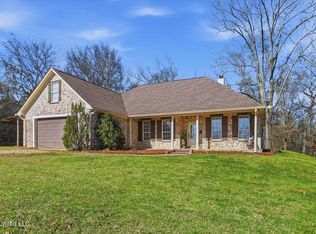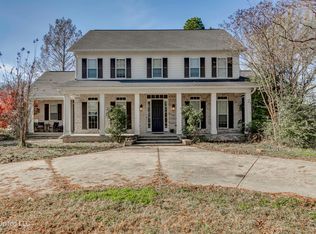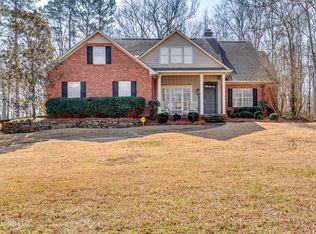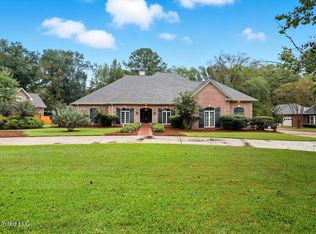This exceptional 4-bedroom, 4-bathroom home, built as a personal residence by a custom home builder, offers over 4,450 sq. ft. of luxury and craftsmanship. Sitting on a beautifully professionally landscaped 2-acre lot, the home features Chicago brick, grand entrance columns, and a 3-car garage.
Inside, the sunken great room with a gas log insert flows into the chef's kitchen, which boasts a massive 14-ft granite island, custom cabinetry, stainless steel appliances, an ice maker, pot filler, double sinks, an oversized built-in refrigerator, and a vent hood. A large laundry room with a sink, extra storage, and a full bath is conveniently located off the kitchen.
The primary suite impresses with a double-tray ceiling, bay window, spa-like bath with jetted tub, separate shower, and a spacious walk-in closet. Two oversized bedrooms with huge closets share a hall bath, while an upstairs bedroom/bonus room includes another full bath.
Outdoor living is a dream with two patios, including one with a built-in brick grill and outdoor fireplace—perfect for entertaining. Recently painted with updated light fixtures, this move-in-ready home is a must-see! Call your REALTOR® today!
Active
Price cut: $14K (2/24)
$549,999
559 White Oak Rd, Florence, MS 39073
4beds
4,450sqft
Est.:
Residential, Single Family Residence
Built in 2005
2 Acres Lot
$-- Zestimate®
$124/sqft
$-- HOA
What's special
Separate showerPot fillerGrand entrance columnsOutdoor fireplaceLarge laundry roomSunken great roomSpacious walk-in closet
- 354 days |
- 491 |
- 14 |
Likely to sell faster than
Zillow last checked: 8 hours ago
Listing updated: February 24, 2026 at 12:41pm
Listed by:
Melanie Gibson 601-278-2824,
Keller Williams 601-977-9411
Source: MLS United,MLS#: 4106122
Tour with a local agent
Facts & features
Interior
Bedrooms & bathrooms
- Bedrooms: 4
- Bathrooms: 4
- Full bathrooms: 4
Heating
- Central, Fireplace Insert
Cooling
- Ceiling Fan(s), Central Air
Appliances
- Included: Built-In Refrigerator, Dishwasher, Disposal, Electric Cooktop, Ice Maker, Microwave, Water Heater
- Laundry: Laundry Room, Lower Level, Sink
Features
- Ceiling Fan(s), Crown Molding, Double Vanity, Granite Counters, Kitchen Island, Open Floorplan, Primary Downstairs, Soaking Tub, Walk-In Closet(s)
- Flooring: Carpet, Ceramic Tile, Wood
- Windows: Bay Window(s), Double Pane Windows
- Has fireplace: Yes
- Fireplace features: Gas Log
Interior area
- Total structure area: 4,450
- Total interior livable area: 4,450 sqft
Video & virtual tour
Property
Parking
- Total spaces: 3
- Parking features: Garage Faces Side
- Garage spaces: 3
Features
- Levels: Two
- Stories: 2
- Exterior features: Built-in Barbecue
- Fencing: None
Lot
- Size: 2 Acres
- Features: Front Yard, Level
Details
- Parcel number: C03m00000101000
Construction
Type & style
- Home type: SingleFamily
- Architectural style: Traditional
- Property subtype: Residential, Single Family Residence
Materials
- Brick
- Foundation: Slab
- Roof: Architectural Shingles
Condition
- Move In Ready
- New construction: No
- Year built: 2005
Utilities & green energy
- Sewer: Waste Treatment Plant
- Water: Public
- Utilities for property: Cable Connected, Electricity Connected, Water Connected
Community & HOA
Community
- Security: Security System, Smoke Detector(s)
- Subdivision: Deer Valley
Location
- Region: Florence
Financial & listing details
- Price per square foot: $124/sqft
- Tax assessed value: $457,970
- Annual tax amount: $6,780
- Date on market: 3/9/2025
- Electric utility on property: Yes
Estimated market value
Not available
Estimated sales range
Not available
$3,824/mo
Price history
Price history
| Date | Event | Price |
|---|---|---|
| 2/24/2026 | Price change | $549,999-2.5%$124/sqft |
Source: MLS United #4106122 Report a problem | ||
| 11/15/2025 | Price change | $564,000-1.9%$127/sqft |
Source: MLS United #4106122 Report a problem | ||
| 7/4/2025 | Price change | $574,900-4%$129/sqft |
Source: MLS United #4106122 Report a problem | ||
| 5/16/2025 | Price change | $599,000-4.8%$135/sqft |
Source: MLS United #4106122 Report a problem | ||
| 3/9/2025 | Listed for sale | $629,000+46.6%$141/sqft |
Source: MLS United #4106122 Report a problem | ||
| 8/20/2009 | Listing removed | $429,000$96/sqft |
Source: HARBOR DUCK REAL ESTATE LLC #201602 Report a problem | ||
| 8/5/2009 | Listed for sale | $429,000$96/sqft |
Source: HARBOR DUCK REAL ESTATE LLC #201602 Report a problem | ||
Public tax history
Public tax history
| Year | Property taxes | Tax assessment |
|---|---|---|
| 2024 | $6,780 +5.9% | $68,696 +5.9% |
| 2023 | $6,405 +1.5% | $64,898 |
| 2022 | $6,308 | $64,898 |
| 2021 | $6,308 | $64,898 +13.8% |
| 2020 | $6,308 +12.9% | $57,018 |
| 2019 | $5,586 -2% | $57,018 |
| 2018 | $5,700 +2% | $57,018 |
| 2017 | $5,586 | $57,018 +2.4% |
| 2016 | $5,586 +7.9% | $55,694 |
| 2015 | $5,178 | $55,694 |
| 2014 | $5,178 +2.3% | $55,694 |
| 2013 | $5,059 | $55,694 |
| 2012 | $5,059 -0.7% | $55,694 -4.8% |
| 2011 | $5,097 +0.1% | $58,529 +0.1% |
| 2010 | $5,090 | $58,443 |
| 2009 | $5,090 +0.6% | $58,443 |
| 2008 | $5,059 +12.5% | $58,443 |
| 2007 | $4,496 -0.1% | -- |
| 2006 | $4,502 | -- |
Find assessor info on the county website
BuyAbility℠ payment
Est. payment
$2,884/mo
Principal & interest
$2568
Property taxes
$316
Climate risks
Neighborhood: 39073
Nearby schools
GreatSchools rating
- 10/10Steen's Creek Elementary SchoolGrades: PK-2Distance: 5.6 mi
- 6/10Florence Middle SchoolGrades: 6-8Distance: 4.7 mi
- 8/10Florence High SchoolGrades: 9-12Distance: 5.7 mi
Schools provided by the listing agent
- Elementary: Steen's Creek
- Middle: Florence
- High: Florence
Source: MLS United. This data may not be complete. We recommend contacting the local school district to confirm school assignments for this home.



