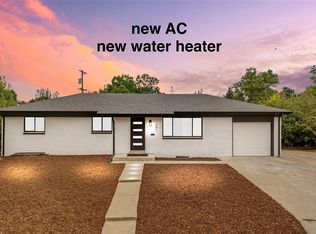Sold for $350,000 on 12/07/23
$350,000
559 Ursula Street, Aurora, CO 80011
3beds
2,240sqft
Single Family Residence
Built in 1961
9,322 Square Feet Lot
$402,900 Zestimate®
$156/sqft
$2,147 Estimated rent
Home value
$402,900
$383,000 - $423,000
$2,147/mo
Zestimate® history
Loading...
Owner options
Explore your selling options
What's special
Classic brick Ranch with 3 bedrooms, 2 baths, an unfinished basement, and 2240± total sq. ft. of living space on a large, 9300 sq. ft. lot. Open kitchen with dining area. Primary bedroom with en-suite bath. Original hardwood floors in living room and bedrooms ready to be uncovered/refinished. Big, fenced back yard. Newer roof. Newer interior sewer line. Attached 1-car garage. Room for additional off-street parking. No HOA fees. Terrific location. Established neighborhood of lovely mid-century, brick homes on tree-lined streets. Convenient to neighborhood Schools, Parks, Lowry Sports Complex, Beck Rec Center, Restaurants/Shopping at Lowry Town Center, The Gardens on Havana, and Aurora Town Center Mall. Quick access to 6th Avenue, I-225, I-70, and Aurora Metro Center Light Rail/Park n Ride. Easy commuting to Medical Centers of Aurora, Spalding Hospital, CU Health/Anschutz Medical Campus, Denver Tech Center, and Denver Int'l Airport. Feeling priced out of the home-buying market? Looking for a fixer-upper to transform into anaffordable, move-in-ready home? Ask about Conventional or FHA 203k Renovation Loan financing where the purchase price and renovation costs are rolled into a single loan. Don't wait to renovate. Come see the potential here.
Zillow last checked: 8 hours ago
Listing updated: September 13, 2023 at 03:44pm
Listed by:
Cathy Trani 303-332-3334,
CT REALTY
Bought with:
Diana Dresser, 100050052
Rosenhagen Real Estate Professionals
Source: REcolorado,MLS#: 7918948
Facts & features
Interior
Bedrooms & bathrooms
- Bedrooms: 3
- Bathrooms: 2
- Full bathrooms: 1
- 1/2 bathrooms: 1
- Main level bathrooms: 2
- Main level bedrooms: 3
Primary bedroom
- Level: Main
Bedroom
- Level: Main
Bedroom
- Level: Main
Primary bathroom
- Level: Main
Bathroom
- Level: Main
Kitchen
- Level: Main
Laundry
- Level: Basement
Living room
- Level: Main
Utility room
- Level: Basement
Heating
- Forced Air
Cooling
- Evaporative Cooling
Appliances
- Included: Dishwasher, Range
Features
- Basement: Unfinished
- Common walls with other units/homes: No Common Walls
Interior area
- Total structure area: 2,240
- Total interior livable area: 2,240 sqft
- Finished area above ground: 1,120
- Finished area below ground: 0
Property
Parking
- Total spaces: 1
- Parking features: Garage - Attached
- Attached garage spaces: 1
Features
- Levels: One
- Stories: 1
- Patio & porch: Patio
- Exterior features: Dog Run, Garden, Private Yard
Lot
- Size: 9,322 sqft
- Features: Near Public Transit
Details
- Parcel number: 031134510
- Special conditions: Standard
Construction
Type & style
- Home type: SingleFamily
- Property subtype: Single Family Residence
Materials
- Brick
Condition
- Fixer
- Year built: 1961
Utilities & green energy
- Sewer: Public Sewer
- Water: Public
- Utilities for property: Electricity Connected, Natural Gas Connected
Community & neighborhood
Location
- Region: Aurora
- Subdivision: Lyn Knoll
Other
Other facts
- Listing terms: Cash,Conventional,FHA,Other
- Ownership: Individual
- Road surface type: Paved
Price history
| Date | Event | Price |
|---|---|---|
| 12/7/2023 | Sold | $350,000+7.7%$156/sqft |
Source: Public Record | ||
| 3/14/2023 | Sold | $325,000$145/sqft |
Source: | ||
Public tax history
| Year | Property taxes | Tax assessment |
|---|---|---|
| 2024 | $2,409 +15.2% | $25,916 -13.3% |
| 2023 | $2,090 -3.1% | $29,888 +43.6% |
| 2022 | $2,158 | $20,816 -2.8% |
Find assessor info on the county website
Neighborhood: Lyn Knoll
Nearby schools
GreatSchools rating
- NALyn Knoll Elementary SchoolGrades: PK-5Distance: 0.5 mi
- 4/10Aurora Central High SchoolGrades: PK-12Distance: 1.1 mi
- 3/10Aurora Hills Middle SchoolGrades: 6-8Distance: 1.8 mi
Schools provided by the listing agent
- Elementary: Sixth Avenue
- Middle: Aurora Hills
- High: Aurora Central
- District: Adams-Arapahoe 28J
Source: REcolorado. This data may not be complete. We recommend contacting the local school district to confirm school assignments for this home.
Get a cash offer in 3 minutes
Find out how much your home could sell for in as little as 3 minutes with a no-obligation cash offer.
Estimated market value
$402,900
Get a cash offer in 3 minutes
Find out how much your home could sell for in as little as 3 minutes with a no-obligation cash offer.
Estimated market value
$402,900
