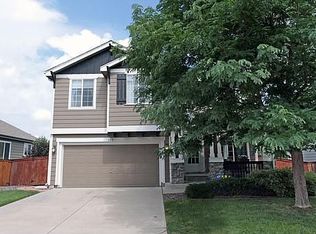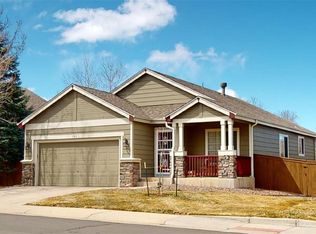Beautiful 3 Bedroom, 3 Bathroom Tri-Level Home in Highlands Ranch. Main Level has Entryway that opens up to the Spacious Vaulted Living Room. Kitchen with Large Eating Area and all Appliances. Step down to the Family Room with Gas Fireplace and Patio Door out to Fenced-In Backyard. Off of the Family Room is the Guest Bathroom, Direct Access to Attached 2-Car Garage and Coat Closet. Upper Level has Vaulted Primary Bedroom with Private Full Bathroom, Ceiling Fan, and Double Closets. There are Two Additional Bedrooms that have a convenient Jack-and-Jill Full Bathroom. The Upper-Level Hall as Loft Style Study Nook that overlooks Main Level. Garden Level Basement is Unfinished and Includes Laundry Area with Washer and Dryer, Utilities, and Lots of Natural Light from the Two Windows. Property Includes Central AC, Overhead Automatic Garage Door Openers, Fenced Back Yard with Elevated Deck, Automatic Lawn Sprinkler System, Two Ceiling Fans and Window Coverings. Property is Part of Highlands Ranch Community that includes Membership to all Four Recreation Centers. This Home is Available Today and is Professionally Leased and Managed by DreamStead Properties, a Licensed Colorado Real Estate Brokerage. For any questions or to schedule a tour of this wonderful property call Jeff. Application Fee is $40.00 per adult. Security Deposit is $3000.00. Pet Fee is $200.00 per pet up to 2 pets. Rent Includes HOA which includes use of all Four Rec Centers in Highlands Ranch.
This property is off market, which means it's not currently listed for sale or rent on Zillow. This may be different from what's available on other websites or public sources.

