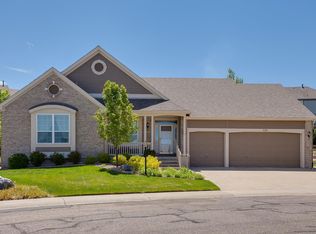Welcome to an exceptional 4-bed Ranch in highly desired Hidden Pointe situated on a quiet Cul-de-Sac! You'll love the natural setting with access to walking trails surrounding the neighborhood, a spacious fenced backyard, mature trees & awesome open space nearby. Step inside to a beautiful open floor plan starting with the vaulted Great Room boasting tall Pella windows and a 3-sided fireplace that warms both the living room and kitchen wonderfully! Leaded glass entry windows bring in sparkling light. The spacious kitchen will be the favorite gathering place for guests with plenty of eat-in space and access to the TREX deck. It features solid Cherry cabinets, large center island/counters in solid surface, pantry, corner sink with peaceful backyard views and computer nook. The formal dining room is just off the kitchen with handy Butlers pantry. Enjoy a spacious main floor Master suite featuring 10' ceilings, tons of natural light, coffered ceilings and en-suite 5-piece bath fitted a soaking tub & Scottish leaded glass windows. The office with glass French doors can easily be converted to a 5th bedroom or ready nursery if desired. Heading downstairs you have an enormous finished walkout basement with ample Rec/Entertainment room, 3 bedrooms, full & 3/4 bath and fantastic wood-working shop. The sheltered and private back deck is the perfect space for relaxing and entertaining friends & family. The original owners have meticulously maintained this home with updates along the way. Pella windows throughout, Anderson patio doors, finished 3-car garage. The front and backyards have lovely, mature landscaping with concrete curbs between the grass and shrubbery beds. Welcome to this great home! Plus you have delightful neighbors to boot!
This property is off market, which means it's not currently listed for sale or rent on Zillow. This may be different from what's available on other websites or public sources.
