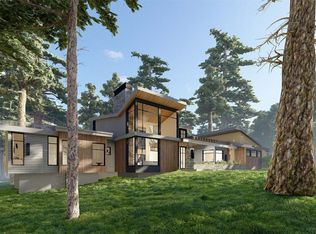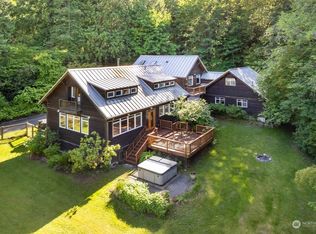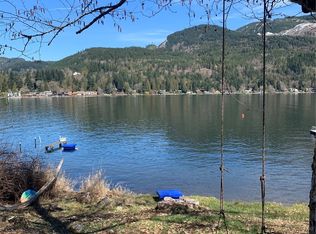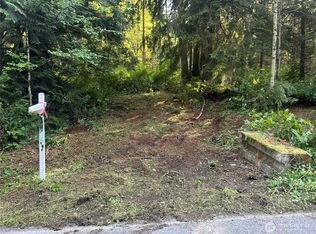Sold
Listed by:
Bruce Lockhart,
Keller Williams Western Realty
Bought with: Windermere Real Estate Whatcom
$800,000
559 Summerland Road, Bellingham, WA 98229
4beds
3,336sqft
Single Family Residence
Built in 1976
4.14 Acres Lot
$817,200 Zestimate®
$240/sqft
$4,026 Estimated rent
Home value
$817,200
$744,000 - $899,000
$4,026/mo
Zestimate® history
Loading...
Owner options
Explore your selling options
What's special
Lk Samish Retro country home on 4.2 ac. Near boat launch, Galbraith. New paint inside & out, updated kitchen, 4 large bedrooms & huge flex space. Easy conversion to M-I-L downstairs with separate entrance off private patio with New hot tub shelter. Dramatic T&G ceilings, gas fireplace & free-standing stove for efficient heating. Front & side decks for morning coffee or entertaining. In the meadow you'll find a water garden, plus a "She Shed" w/ loft, subfloor heat & attached S. facing Greenhouse. Hiking Paths through the woods and to the fire pit. Seasonal creek with waterfalls & bridge, detached mini shop or storage. Extra parking area. New fenced play area. New driveway surface. Interest rate buy down or carpet allowance.
Zillow last checked: 8 hours ago
Listing updated: August 31, 2025 at 04:05am
Listed by:
Bruce Lockhart,
Keller Williams Western Realty
Bought with:
Jacson Bevens, 127233
Windermere Real Estate Whatcom
Source: NWMLS,MLS#: 2340833
Facts & features
Interior
Bedrooms & bathrooms
- Bedrooms: 4
- Bathrooms: 2
- Full bathrooms: 1
- 3/4 bathrooms: 1
- Main level bathrooms: 1
- Main level bedrooms: 1
Primary bedroom
- Level: Main
Bedroom
- Level: Lower
Bedroom
- Level: Lower
Bedroom
- Level: Lower
Bathroom full
- Level: Main
Bathroom three quarter
- Level: Lower
Entry hall
- Level: Main
Great room
- Level: Main
Kitchen with eating space
- Level: Main
Living room
- Level: Main
Rec room
- Level: Lower
Utility room
- Level: Main
Heating
- Fireplace, Fireplace Insert, Forced Air, Stove/Free Standing, Electric, Propane, Wood
Cooling
- None
Appliances
- Included: Dishwasher(s), Double Oven, Microwave(s), Refrigerator(s), Stove(s)/Range(s), Trash Compactor, Water Heater: Electric, Water Heater Location: Utility Basement
Features
- Ceiling Fan(s), High Tech Cabling
- Flooring: Ceramic Tile, Vinyl Plank, Carpet
- Windows: Double Pane/Storm Window, Skylight(s)
- Basement: Daylight,Finished
- Number of fireplaces: 1
- Fireplace features: Gas, Wood Burning, Lower Level: 1, Fireplace
Interior area
- Total structure area: 3,336
- Total interior livable area: 3,336 sqft
Property
Parking
- Total spaces: 2
- Parking features: Detached Carport, Driveway, Off Street, RV Parking
- Has carport: Yes
- Covered spaces: 2
Features
- Levels: One
- Stories: 1
- Entry location: Main
- Patio & porch: Ceiling Fan(s), Double Pane/Storm Window, Fireplace, High Tech Cabling, Hot Tub/Spa, Skylight(s), Vaulted Ceiling(s), Walk-In Closet(s), Water Heater
- Has spa: Yes
- Spa features: Indoor
- Has view: Yes
- View description: Partial, See Remarks, Territorial
- Waterfront features: Creek
Lot
- Size: 4.14 Acres
- Features: Paved, Secluded, Cabana/Gazebo, Cable TV, Deck, Dog Run, Fenced-Partially, Green House, High Speed Internet, Outbuildings, Patio, Propane, RV Parking
- Topography: Partial Slope
- Residential vegetation: Garden Space, Pasture, Wooded
Details
- Parcel number: 3703261200890000
- Zoning: R5
- Zoning description: Jurisdiction: County
- Special conditions: Standard
- Other equipment: Leased Equipment: Propane Tank
Construction
Type & style
- Home type: SingleFamily
- Architectural style: Craftsman
- Property subtype: Single Family Residence
Materials
- Brick, Wood Siding
- Foundation: Slab
- Roof: Composition
Condition
- Good
- Year built: 1976
- Major remodel year: 1976
Utilities & green energy
- Electric: Company: Puget Sound Energy
- Sewer: Septic Tank, Company: Individual Septic
- Water: Individual Well, Company: Individual Well
Community & neighborhood
Location
- Region: Bellingham
- Subdivision: Lake Samish
Other
Other facts
- Listing terms: Cash Out,Conventional,Farm Home Loan,FHA,State Bond,USDA Loan,VA Loan
- Cumulative days on market: 163 days
Price history
| Date | Event | Price |
|---|---|---|
| 7/31/2025 | Sold | $800,000$240/sqft |
Source: | ||
| 6/20/2025 | Pending sale | $800,000$240/sqft |
Source: | ||
| 6/12/2025 | Price change | $800,000-3%$240/sqft |
Source: | ||
| 6/3/2025 | Price change | $825,000-2.9%$247/sqft |
Source: | ||
| 5/9/2025 | Price change | $850,000-2.9%$255/sqft |
Source: | ||
Public tax history
| Year | Property taxes | Tax assessment |
|---|---|---|
| 2024 | $7,023 +6.8% | $778,163 |
| 2023 | $6,575 +22.4% | $778,163 +38% |
| 2022 | $5,372 +3.1% | $563,874 +15% |
Find assessor info on the county website
Neighborhood: 98229
Nearby schools
GreatSchools rating
- 8/10Wade King Elementary SchoolGrades: PK-5Distance: 4.4 mi
- 9/10Fairhaven Middle SchoolGrades: 6-8Distance: 6.1 mi
- 9/10Sehome High SchoolGrades: 9-12Distance: 5.9 mi
Schools provided by the listing agent
- Elementary: Larrabee Elem
- Middle: Fairhaven Mid
- High: Sehome High
Source: NWMLS. This data may not be complete. We recommend contacting the local school district to confirm school assignments for this home.
Get pre-qualified for a loan
At Zillow Home Loans, we can pre-qualify you in as little as 5 minutes with no impact to your credit score.An equal housing lender. NMLS #10287.



