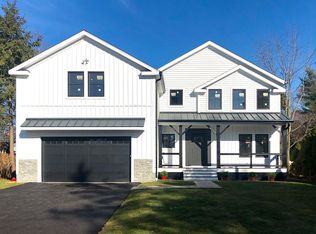Sold for $1,380,000 on 12/07/23
$1,380,000
559 Stillson Road, Fairfield, CT 06824
4beds
3,556sqft
Single Family Residence
Built in 2023
0.31 Acres Lot
$1,598,100 Zestimate®
$388/sqft
$7,364 Estimated rent
Home value
$1,598,100
$1.49M - $1.73M
$7,364/mo
Zestimate® history
Loading...
Owner options
Explore your selling options
What's special
PRESENTING New Construction home by luxury custom builder, Peter Stofa & Company. STUNNING 4 bed / 4 full-bath & 2 half-bath. Be amazed by the attention to detail & craftsmanship w/ custom millwork, beautiful white Oak flooring and oak accents throughout. Spacious Main Level: a balance of open-concept and defined living space that captures the essence of "LUXURY LIFESTYLE". Living Room is anchored by a stylishly & sophisticated fireplace. Gourmet Kitchen punctuated w/ custom cabinetry, quartz countertop, undermount lighting, Thermador appliances and center island that is the heart-and-soul of this home. Adjoining Dining Area with coffee bar and sliders that open to a beautiful Azek deck & patio, bringing together indoor/outdoor living. A tiled Mudroom w/ walk-in pantry, half-bath. Family Room perfect for entertaining and a 4th Bedroom en-suite. On the upper level, the Primary Bed features vaulted ceiling, custom accented wall, 2 WIC's, and a luxurious spa-like bath with walk-in rainfall shower, custom double-sink vanity, soaking tub and radiant heated floors. Extra large windows throughout which allow for an abundance of natural lighting. 3,551 sq ft, including BONUS finished lower level w/ home office, half bath, and playroom. Situated on a perfectly level .31 corner lot offering privacy, and ample room for a pool. This magnificent home offers access to all that Fairfield has to offer: Shopping, Town, Restaurants, Schools, Lakes, Beaches and Train, i95 and Merritt HIGHLIGHTS: * This home has 6 bathrooms! * Each bedroom will enjoy the luxury and convenience of its own en-suite * Outdoor shed allows for extra backyard storage * Taxes will be reassessed and determined upon project completion and obtaining final CO.
Zillow last checked: 8 hours ago
Listing updated: July 09, 2024 at 08:18pm
Listed by:
The Vanderblue Team at Higgins Group,
Kenneth Betza 203-767-5463,
Higgins Group Real Estate 203-254-9000
Bought with:
Kim Vartuli, RES.0785042
Keller Williams Realty
Source: Smart MLS,MLS#: 170599647
Facts & features
Interior
Bedrooms & bathrooms
- Bedrooms: 4
- Bathrooms: 6
- Full bathrooms: 4
- 1/2 bathrooms: 2
Primary bedroom
- Features: Cathedral Ceiling(s), Full Bath, Stall Shower, Walk-In Closet(s), Hardwood Floor
- Level: Upper
Bedroom
- Features: Full Bath, Walk-In Closet(s), Hardwood Floor
- Level: Upper
Bedroom
- Features: Full Bath, Hardwood Floor
- Level: Main
Bedroom
- Features: Full Bath, Hardwood Floor
- Level: Upper
Dining room
- Features: Dining Area, Wet Bar, Sliders, Hardwood Floor
- Level: Main
Family room
- Features: Bookcases, Hardwood Floor
- Level: Main
Kitchen
- Features: Quartz Counters, Kitchen Island, Pantry, Hardwood Floor
- Level: Main
Living room
- Features: Built-in Features, Fireplace, Hardwood Floor
- Level: Main
Media room
- Level: Lower
Office
- Features: Half Bath, Limestone Floor
- Level: Lower
Other
- Features: Half Bath, Pantry, Tile Floor
- Level: Main
Rec play room
- Level: Lower
Heating
- Forced Air, Propane
Cooling
- Central Air
Appliances
- Included: Gas Cooktop, Oven/Range, Microwave, Range Hood, Refrigerator, Dishwasher, Wine Cooler, Tankless Water Heater
- Laundry: Upper Level, Mud Room
Features
- Wired for Data, Smart Thermostat
- Basement: Full,Finished,Heated,Walk-Out Access
- Attic: Pull Down Stairs
- Number of fireplaces: 1
Interior area
- Total structure area: 3,556
- Total interior livable area: 3,556 sqft
- Finished area above ground: 2,656
- Finished area below ground: 900
Property
Parking
- Total spaces: 2
- Parking features: Attached, Garage Door Opener, Private, Paved
- Attached garage spaces: 2
- Has uncovered spaces: Yes
Features
- Patio & porch: Deck, Patio, Porch
- Fencing: Partial
- Waterfront features: Beach Access
Lot
- Size: 0.31 Acres
- Features: Corner Lot, Level
Details
- Additional structures: Shed(s)
- Parcel number: 125185
- Zoning: A
Construction
Type & style
- Home type: SingleFamily
- Architectural style: Colonial,Modern
- Property subtype: Single Family Residence
Materials
- Vinyl Siding
- Foundation: Concrete Perimeter
- Roof: Asphalt,Metal
Condition
- Torn Down & Rebuilt
- New construction: Yes
- Year built: 2023
Details
- Warranty included: Yes
Utilities & green energy
- Sewer: Public Sewer
- Water: Public
Community & neighborhood
Security
- Security features: Security System
Community
- Community features: Golf, Lake, Park, Near Public Transport
Location
- Region: Fairfield
- Subdivision: University
Price history
| Date | Event | Price |
|---|---|---|
| 12/7/2023 | Sold | $1,380,000-6.4%$388/sqft |
Source: | ||
| 10/7/2023 | Listed for sale | $1,475,000+154.3%$415/sqft |
Source: | ||
| 2/24/2023 | Sold | $580,000-3.3%$163/sqft |
Source: | ||
| 2/1/2023 | Contingent | $600,000$169/sqft |
Source: | ||
| 1/18/2023 | Price change | $600,000-7.7%$169/sqft |
Source: | ||
Public tax history
| Year | Property taxes | Tax assessment |
|---|---|---|
| 2025 | $18,263 +1.8% | $643,300 |
| 2024 | $17,948 +91.2% | $643,300 +88.6% |
| 2023 | $9,386 +1% | $341,180 |
Find assessor info on the county website
Neighborhood: 06824
Nearby schools
GreatSchools rating
- 9/10Osborn Hill SchoolGrades: K-5Distance: 0.2 mi
- 7/10Fairfield Woods Middle SchoolGrades: 6-8Distance: 0.6 mi
- 9/10Fairfield Ludlowe High SchoolGrades: 9-12Distance: 2.1 mi
Schools provided by the listing agent
- Elementary: Osborn Hill
- Middle: Fairfield Woods
- High: Fairfield Ludlowe
Source: Smart MLS. This data may not be complete. We recommend contacting the local school district to confirm school assignments for this home.

Get pre-qualified for a loan
At Zillow Home Loans, we can pre-qualify you in as little as 5 minutes with no impact to your credit score.An equal housing lender. NMLS #10287.
Sell for more on Zillow
Get a free Zillow Showcase℠ listing and you could sell for .
$1,598,100
2% more+ $31,962
With Zillow Showcase(estimated)
$1,630,062