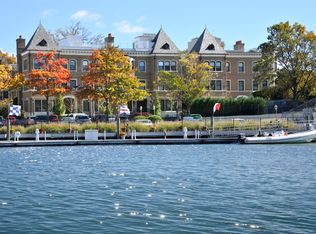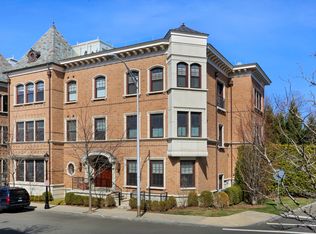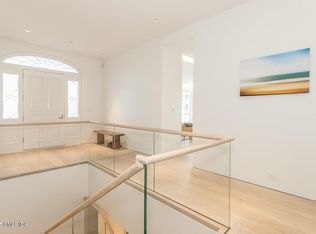Delamar Court- Luxury in-Town Living with Breathtaking Waterviews of Long Island Sound. This Upscale & Chic Penthouse Residence offers over 5000 SF of Sophisticated Architectural Details Through-out & Soaring Ceilings. The Gourmet Kitchen offers a Breakfast Area & Work Station with Direct Waterviews, Formal Dining and Living Areas are Ideal for Entertaining. The Luxurious Master Suite features a Spa-like Bathroom with Soaking Tub & Steam Shower plus Two Additional En-suite Bedrooms. The Spectacular Roof Top Terrace Boasts Stunning Panoramic Waterviews offering an Additional 2000 SF of Gorgeous Outdoor Living/Entertaining Space Overlooking Greenwich Harbor. Enjoy the Outdoor Kitchen, Heated Whirlpool Spa, Fire place and 2 Outdoor TV's, making this Home a Relaxing Retreat!
This property is off market, which means it's not currently listed for sale or rent on Zillow. This may be different from what's available on other websites or public sources.


