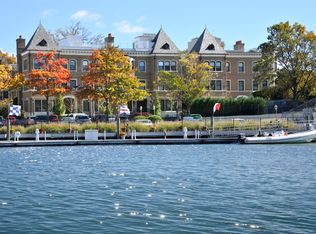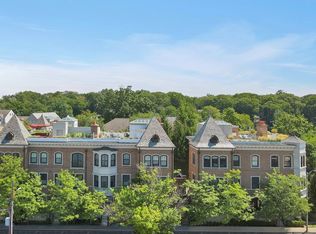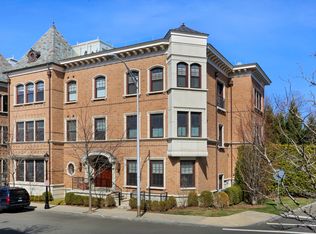Stunning 2-story townhouse with views of Greenwich Harbor. In-town luxe living, fully furnished with impeccable Carl Hansen & Son furniture. Fine minimalist details, mechanical shades & light coves, fully wired with iPad controls. Sumptuous master suite with water views, gourmet kitchen, fully stocked with appliances & utensils. Move in to experience luxurious Greenwich in-town living at its finest. Can be rented furnished or unfurnished.
This property is off market, which means it's not currently listed for sale or rent on Zillow. This may be different from what's available on other websites or public sources.


