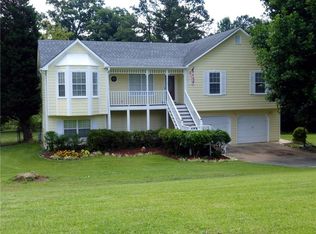PROPERTY IS NOT AVAILABLE AT THIS TIME, SELLER HAS DECIDED TO LIST LATER THIS MONTH... WAITING FOR GAMLS TO WITHDRAW LISTING ACTIVE STATUS. NO SHOWINGS AT THIS TIME!
This property is off market, which means it's not currently listed for sale or rent on Zillow. This may be different from what's available on other websites or public sources.
