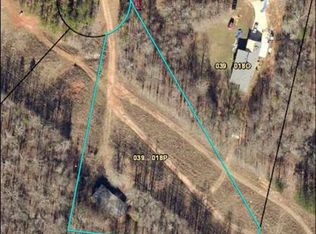Closed
$410,000
559 Rucker Rd, Jefferson, GA 30549
3beds
1,547sqft
Single Family Residence
Built in 2000
4.74 Acres Lot
$402,700 Zestimate®
$265/sqft
$1,884 Estimated rent
Home value
$402,700
$350,000 - $455,000
$1,884/mo
Zestimate® history
Loading...
Owner options
Explore your selling options
What's special
This Ranch style home offers privacy and plenty of room to grow! This home is a must see, 3 bedroom and 2 full baths on 4+ acres in Jefferson. One level living on acreage is a huge plus for this home! Entering the home from the garage you will find a spacious kitchen with plenty of cabinet space and an eat in kitchen. GE Gallery Stove recently purchased and adds a nice touch to this area. The home also offers a separate Dining Room that flows well from the kitchen for additional seating when having friends and family over for entertaining. You will also find 2 additional rooms off of the kitchen for your living areas that could be combined into 1 large living area if you choose. The master bedroom has an additional room as well that would be great office space, a baby nursery, or a private escape after a long day at work. 2 additional bedrooms are also offered with this home that are set up well for guests or children's rooms. Outside you will find lots of space to grow, add a second home, or simply use it for recreation. Privacy is key for this humble abode, don't miss out on your opportunity to call this home for you!
Zillow last checked: 8 hours ago
Listing updated: April 30, 2025 at 10:29am
Listed by:
Eterno Realty Group 678-932-1230,
Keller Williams Realty Atl. Partners,
Jason Reynolds 706-380-4672,
Keller Williams Realty Atl. Partners
Bought with:
Shanee Mayne, 400186
Norluxe Realty
Source: GAMLS,MLS#: 10473659
Facts & features
Interior
Bedrooms & bathrooms
- Bedrooms: 3
- Bathrooms: 2
- Full bathrooms: 2
- Main level bathrooms: 2
- Main level bedrooms: 3
Dining room
- Features: Separate Room
Kitchen
- Features: Pantry
Heating
- Central, Electric
Cooling
- Central Air, Electric
Appliances
- Included: Microwave, Other, Oven/Range (Combo), Refrigerator
- Laundry: In Hall, Laundry Closet
Features
- Double Vanity, High Ceilings, Master On Main Level, Separate Shower, Tray Ceiling(s), Walk-In Closet(s)
- Flooring: Carpet, Tile
- Basement: Crawl Space
- Number of fireplaces: 1
- Fireplace features: Factory Built, Family Room
Interior area
- Total structure area: 1,547
- Total interior livable area: 1,547 sqft
- Finished area above ground: 1,547
- Finished area below ground: 0
Property
Parking
- Total spaces: 2
- Parking features: Attached, Garage, Kitchen Level, RV/Boat Parking
- Has attached garage: Yes
Features
- Levels: One
- Stories: 1
- Patio & porch: Deck, Porch
- Exterior features: Garden
Lot
- Size: 4.74 Acres
- Features: Level, Private
Details
- Additional structures: Other, Outbuilding
- Parcel number: 039 018O
Construction
Type & style
- Home type: SingleFamily
- Architectural style: Ranch
- Property subtype: Single Family Residence
Materials
- Wood Siding
- Roof: Composition
Condition
- Resale
- New construction: No
- Year built: 2000
Utilities & green energy
- Sewer: Septic Tank
- Water: Well
- Utilities for property: Electricity Available, Water Available
Community & neighborhood
Security
- Security features: Smoke Detector(s)
Community
- Community features: None
Location
- Region: Jefferson
- Subdivision: None
Other
Other facts
- Listing agreement: Exclusive Right To Sell
Price history
| Date | Event | Price |
|---|---|---|
| 4/30/2025 | Sold | $410,000-3.5%$265/sqft |
Source: | ||
| 3/26/2025 | Pending sale | $425,000$275/sqft |
Source: | ||
| 3/17/2025 | Price change | $425,000-4.5%$275/sqft |
Source: | ||
| 3/7/2025 | Listed for sale | $445,000+2597%$288/sqft |
Source: | ||
| 10/24/2014 | Sold | $16,500+24.1%$11/sqft |
Source: Public Record Report a problem | ||
Public tax history
| Year | Property taxes | Tax assessment |
|---|---|---|
| 2024 | $712 -8.2% | $27,840 |
| 2023 | $775 +182.4% | $27,840 +194.9% |
| 2022 | $274 +1% | $9,440 |
Find assessor info on the county website
Neighborhood: 30549
Nearby schools
GreatSchools rating
- 5/10South Jackson Elementary SchoolGrades: PK-5Distance: 3.1 mi
- 7/10East Jackson Comprehensive High SchoolGrades: 8-12Distance: 3.3 mi
- 6/10East Jackson Middle SchoolGrades: 6-7Distance: 3.4 mi
Schools provided by the listing agent
- Elementary: South Jackson
- Middle: East Jackson
- High: East Jackson Comp
Source: GAMLS. This data may not be complete. We recommend contacting the local school district to confirm school assignments for this home.
Get a cash offer in 3 minutes
Find out how much your home could sell for in as little as 3 minutes with a no-obligation cash offer.
Estimated market value
$402,700
