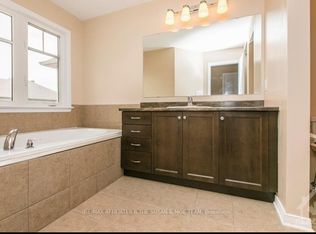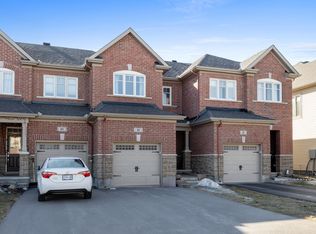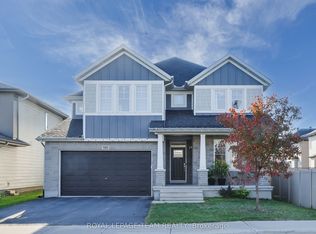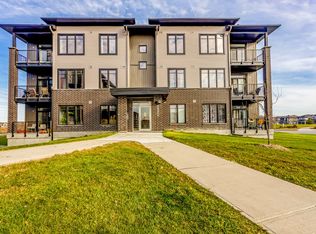Welcome home and be wowed by this fantastic Monarch-built home in the sought-after Blackstone community. Step inside the large entry-way and be greeted by 9 ft ceilings, hardwood flooring, and a spectacular custom feature wall. You will love the spacious open-concept kitchen with island, stainless steel appliances, and separate eating space. The large windows and patio door look out over your fully fenced yard. Upstairs the primary bedroom features two walk-in closets, and a serene ensuite with double vanity, soaker tub, and walk in shower with glass surround. The other three spacious bedrooms each have a double or walk-in-closet, and the larger of the three rooms have a bonus walk-out balcony overlooking the quiet street. On the border of Kanata/Stittsville, you are steps away from parks, the Trans-Canada Trail, shops, and public transit. This house is a dream come true and could be your forever home! 2021-07-08
This property is off market, which means it's not currently listed for sale or rent on Zillow. This may be different from what's available on other websites or public sources.



