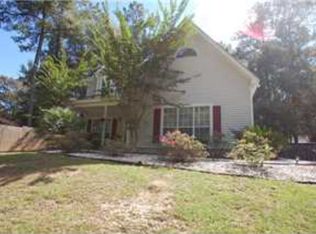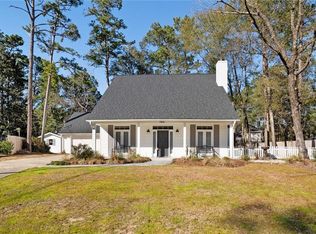Closed
$368,000
559 Ridgewood Dr, Daphne, AL 36526
4beds
2,464sqft
Residential
Built in 1996
0.26 Acres Lot
$368,900 Zestimate®
$149/sqft
$2,209 Estimated rent
Home value
$368,900
$347,000 - $391,000
$2,209/mo
Zestimate® history
Loading...
Owner options
Explore your selling options
What's special
Open House Sunday 1/19 from 2:00pm-4:00pm. This GORGEOUS home comes move in ready with beautiful Hard Wood Floors & Plantation Shutters! Fortified Roof 2022. HVAC System 2023! Freshley painted interior. Updated Kitchen with Custom Granite Counters, Backsplash, Breakfast Bar, Stainless Steel GE Appliances & Breakfast Nook. The Kitchen flows seamlessly into the living room that features Soaring Ceilings & Natural Sunlight. This Open and Airy space creates a warm invitation making you feel right at home and perfect for gatherings. Downstairs you will find the formal dining room, half bathroom & Primary Suite. The Oversized primary suite features a beautiful Bay Window, Wood Floors & Crown Molding. The primary bathrooms with dual vanity, jetted tub & a separate standing shower. The upstairs 3 guest bedrooms & loft stay connected to the heart of home with views of the living room from the upstairs hallway. The fenced backyard features a courtyard, greenhouse & storage building. Termite bond in place. Buyer to verify all information during due diligence.
Zillow last checked: 8 hours ago
Listing updated: February 14, 2025 at 12:51pm
Listed by:
Rebecca Hendrich CELL:251-382-7717,
Elite Real Estate Solutions, LLC
Bought with:
Kevin Rouchell
eXp Realty Southern Branch
Source: Baldwin Realtors,MLS#: 372581
Facts & features
Interior
Bedrooms & bathrooms
- Bedrooms: 4
- Bathrooms: 3
- Full bathrooms: 2
- 1/2 bathrooms: 1
- Main level bedrooms: 1
Primary bedroom
- Level: Main
- Area: 255
- Dimensions: 17 x 15
Bedroom 2
- Level: Second
- Area: 180
- Dimensions: 15 x 12
Bedroom 3
- Level: Second
- Area: 168
- Dimensions: 14 x 12
Bedroom 4
- Level: Second
- Area: 220
- Dimensions: 20 x 11
Primary bathroom
- Features: Double Vanity
Dining room
- Level: Main
- Area: 168
- Dimensions: 14 x 12
Kitchen
- Level: Main
- Area: 160
- Dimensions: 16 x 10
Living room
- Level: Main
- Area: 294
- Dimensions: 21 x 14
Heating
- Electric
Appliances
- Included: Dishwasher, Microwave, Electric Range
Features
- Ceiling Fan(s)
- Flooring: Carpet, Wood
- Has basement: No
- Number of fireplaces: 1
Interior area
- Total structure area: 2,464
- Total interior livable area: 2,464 sqft
Property
Parking
- Total spaces: 2
- Parking features: Garage
- Has garage: Yes
- Covered spaces: 2
Features
- Levels: One
- Stories: 1
- Pool features: Community, Association
- Fencing: Fenced
- Has view: Yes
- View description: None
- Waterfront features: No Waterfront
Lot
- Size: 0.26 Acres
- Dimensions: 90 x 125
- Features: Less than 1 acre
Details
- Parcel number: 43268
Construction
Type & style
- Home type: SingleFamily
- Architectural style: Creole
- Property subtype: Residential
Materials
- Vinyl Siding
- Foundation: Slab
- Roof: Dimensional
Condition
- Resale
- New construction: No
- Year built: 1996
Utilities & green energy
- Utilities for property: Daphne Utilities, Riviera Utilities
Community & neighborhood
Community
- Community features: BBQ Area, Pool, Tennis Court(s), Golf, Playground
Location
- Region: Daphne
- Subdivision: Lake Forest
HOA & financial
HOA
- Has HOA: Yes
- HOA fee: $70 monthly
- Services included: Association Management, Pool
Other
Other facts
- Ownership: Whole/Full
Price history
| Date | Event | Price |
|---|---|---|
| 2/14/2025 | Sold | $368,000+2.3%$149/sqft |
Source: | ||
| 1/15/2025 | Listed for sale | $359,900+13.9%$146/sqft |
Source: | ||
| 8/21/2023 | Sold | $316,000-2.7%$128/sqft |
Source: | ||
| 7/13/2023 | Listed for sale | $324,900+97%$132/sqft |
Source: | ||
| 8/27/2011 | Listing removed | $164,900$67/sqft |
Source: Coldwell Banker United, Realtors #176973 Report a problem | ||
Public tax history
| Year | Property taxes | Tax assessment |
|---|---|---|
| 2025 | $1,412 +2.6% | $31,680 +2.5% |
| 2024 | $1,376 +27.3% | $30,900 +26.2% |
| 2023 | $1,081 | $24,480 +25.5% |
Find assessor info on the county website
Neighborhood: 36526
Nearby schools
GreatSchools rating
- 8/10Daphne Elementary SchoolGrades: PK-3Distance: 3.1 mi
- 5/10Daphne Middle SchoolGrades: 7-8Distance: 2.2 mi
- 10/10Daphne High SchoolGrades: 9-12Distance: 1 mi
Schools provided by the listing agent
- Elementary: Daphne Elementary
- Middle: Daphne Middle
- High: Daphne High
Source: Baldwin Realtors. This data may not be complete. We recommend contacting the local school district to confirm school assignments for this home.

Get pre-qualified for a loan
At Zillow Home Loans, we can pre-qualify you in as little as 5 minutes with no impact to your credit score.An equal housing lender. NMLS #10287.

