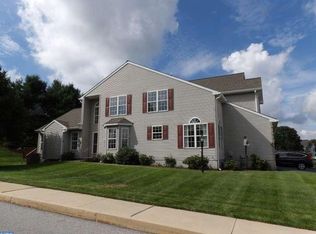Sold for $720,000
$720,000
559 Revere Rd, West Chester, PA 19382
3beds
2,768sqft
Single Family Residence
Built in 1994
0.3 Acres Lot
$787,600 Zestimate®
$260/sqft
$3,598 Estimated rent
Home value
$787,600
$748,000 - $827,000
$3,598/mo
Zestimate® history
Loading...
Owner options
Explore your selling options
What's special
Only a relocation makes this rare find available. With a first floor primary en-suite and a modern floor plan - it's easy living at its best. The front porch welcomes you home, as you enter the foyer and the large two story great room which opens to the eat-in kitchen. The kitchen, boasts lots of counter and cabinet space and accesses the all season sunroom which provides for relaxing after dinner and enjoying views of the private backyard and pond. The dining room is perfect for holiday and formal dinners. A first floor primary bedroom boasts a large bathroom with double vanity, soaking tub and full shower. The second floor is home to a large loft with plenty of uses and two amply sized bedrooms plus full bath. The walk-out lower level is just a huge bonus to this already lovely home. Its' current uses includes a media room/game room plus an in home office. To compliment all this home has to offer it has location - location - location while being close to Rt 202, shopping and in the Unionville Chadds Ford School District. Curb appeal is optimal. Some amenities include: private lot, sunroom, hardwood on first floor, new skylights and a brand new roof . Make your appointment today and make this rare find the place you call home!
Zillow last checked: 8 hours ago
Listing updated: August 30, 2023 at 05:02pm
Listed by:
Stacie Gianelos 484-678-2676,
Long & Foster Real Estate, Inc.,
Co-Listing Agent: Patricia A Johnson 610-457-6083,
Long & Foster Real Estate, Inc.
Bought with:
Margot Mohr Teetor, RS280628
Source: Bright MLS,MLS#: PACT2049712
Facts & features
Interior
Bedrooms & bathrooms
- Bedrooms: 3
- Bathrooms: 3
- Full bathrooms: 2
- 1/2 bathrooms: 1
- Main level bathrooms: 2
- Main level bedrooms: 1
Heating
- Forced Air, Natural Gas
Cooling
- Central Air, Electric
Appliances
- Included: Gas Water Heater
- Laundry: Main Level
Features
- Family Room Off Kitchen, Primary Bath(s), Formal/Separate Dining Room
- Flooring: Hardwood, Carpet, Ceramic Tile, Wood
- Basement: Walk-Out Access,Finished
- Number of fireplaces: 1
Interior area
- Total structure area: 2,768
- Total interior livable area: 2,768 sqft
- Finished area above ground: 2,768
Property
Parking
- Total spaces: 2
- Parking features: Garage Faces Side, Attached
- Attached garage spaces: 2
Accessibility
- Accessibility features: None
Features
- Levels: One and One Half
- Stories: 1
- Pool features: None
Lot
- Size: 0.30 Acres
Details
- Additional structures: Above Grade
- Parcel number: 6504H0006
- Zoning: RESIDENTIAL
- Special conditions: Standard
Construction
Type & style
- Home type: SingleFamily
- Architectural style: Traditional
- Property subtype: Single Family Residence
Materials
- Brick Veneer, Vinyl Siding
- Foundation: Other
- Roof: Shingle
Condition
- New construction: No
- Year built: 1994
Utilities & green energy
- Sewer: Public Sewer
- Water: Public
Community & neighborhood
Location
- Region: West Chester
- Subdivision: Birmingham Hunt
- Municipality: BIRMINGHAM TWP
HOA & financial
HOA
- Has HOA: Yes
- HOA fee: $98 monthly
- Association name: FIRST SERVICE RESIDENTIAL
Other
Other facts
- Listing agreement: Exclusive Right To Sell
- Listing terms: Conventional,Cash
- Ownership: Fee Simple
Price history
| Date | Event | Price |
|---|---|---|
| 8/30/2023 | Sold | $720,000+4.4%$260/sqft |
Source: | ||
| 8/3/2023 | Pending sale | $689,900$249/sqft |
Source: | ||
| 7/25/2023 | Listed for sale | $689,900+38%$249/sqft |
Source: | ||
| 8/7/2018 | Sold | $500,000-3.8%$181/sqft |
Source: Public Record Report a problem | ||
| 7/3/2018 | Pending sale | $520,000$188/sqft |
Source: Keller Williams Real Estate #1001869552 Report a problem | ||
Public tax history
| Year | Property taxes | Tax assessment |
|---|---|---|
| 2025 | $10,150 +2.4% | $255,840 |
| 2024 | $9,917 +1.7% | $255,840 |
| 2023 | $9,748 +3.3% | $255,840 |
Find assessor info on the county website
Neighborhood: Dilworthtown
Nearby schools
GreatSchools rating
- 8/10Chadds Ford El SchoolGrades: K-5Distance: 2.6 mi
- 7/10Charles F Patton Middle SchoolGrades: 6-8Distance: 7.9 mi
- 9/10Unionville High SchoolGrades: 9-12Distance: 7.9 mi
Schools provided by the listing agent
- District: Unionville-chadds Ford
Source: Bright MLS. This data may not be complete. We recommend contacting the local school district to confirm school assignments for this home.

Get pre-qualified for a loan
At Zillow Home Loans, we can pre-qualify you in as little as 5 minutes with no impact to your credit score.An equal housing lender. NMLS #10287.
