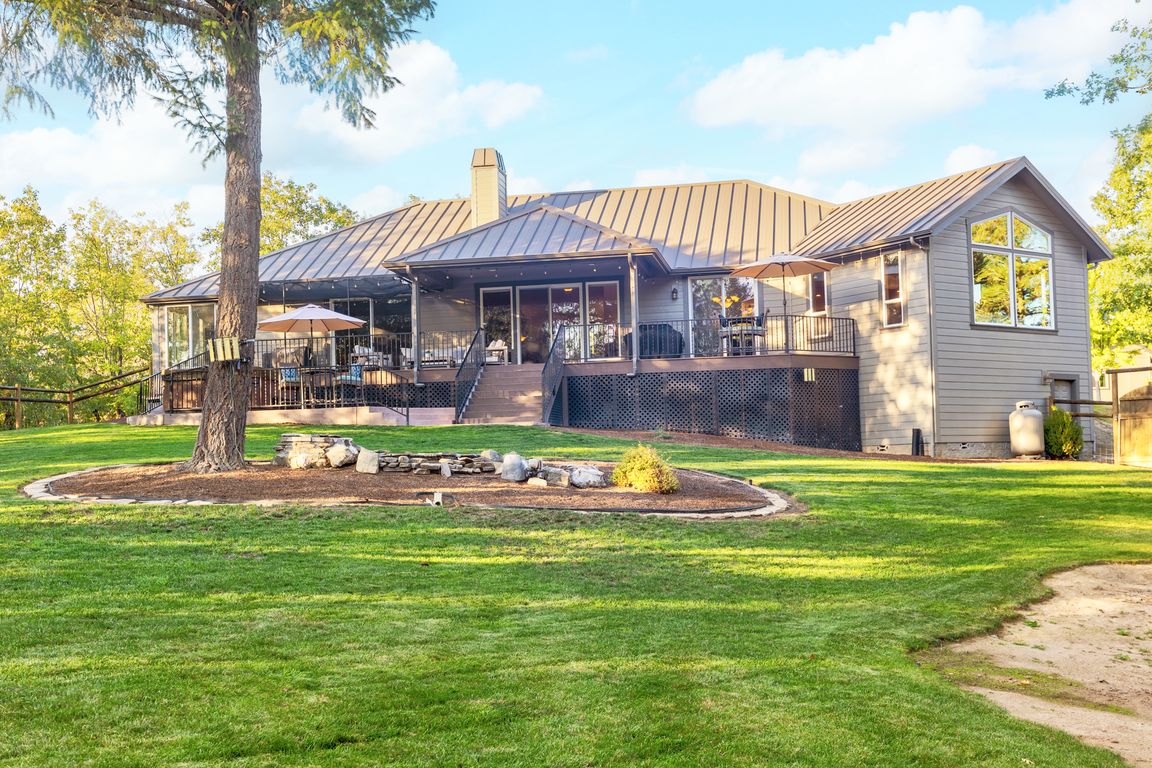
Active
$1,075,000
3beds
3baths
2,911sqft
559 Pleasantville Way, Grants Pass, OR 97526
3beds
3baths
2,911sqft
Single family residence
Built in 2002
5.04 Acres
8 Garage spaces
$369 price/sqft
What's special
Warm rock fireplaceHot tubSurround soundCovered decksDual walk-in closetCustom homeWalk-in shower
Ultimate Northwest retreat w/privacy, views, stunning 2,911 sq.ft. custom home on 5.04 park-like acres. Designed with intention, welcome to vaulted ceilings, windows that bring the outdoors in, and warm rock fireplace. The chef's kitchen is elegant and functional-granite counters, island w/JennAir cooktop, double ovens. The inviting dining and entertaining areas are ...
- 45 days |
- 1,031 |
- 54 |
Source: Oregon Datashare,MLS#: 220210092
Travel times
Living Room
Kitchen
Primary Bedroom
Zillow last checked: 8 hours ago
Listing updated: November 10, 2025 at 09:15pm
Listed by:
Cascade Hasson Sotheby's International Realty 541-441-0290
Source: Oregon Datashare,MLS#: 220210092
Facts & features
Interior
Bedrooms & bathrooms
- Bedrooms: 3
- Bathrooms: 3
Heating
- Heat Pump, Wood
Cooling
- Heat Pump
Appliances
- Included: Cooktop, Dishwasher, Disposal, Double Oven, Dryer, Microwave, Refrigerator, Washer, Water Heater, Water Softener
Features
- Breakfast Bar, Built-in Features, Ceiling Fan(s), Central Vacuum, Double Vanity, Enclosed Toilet(s), Granite Counters, Kitchen Island, Linen Closet, Open Floorplan, Primary Downstairs, Shower/Tub Combo, Vaulted Ceiling(s), Walk-In Closet(s), Wet Bar
- Flooring: Carpet, Hardwood, Other
- Windows: Double Pane Windows, Tinted Windows, Vinyl Frames
- Basement: Exterior Entry,Partial
- Has fireplace: Yes
- Fireplace features: Insert, Living Room, Wood Burning
- Common walls with other units/homes: No Common Walls
Interior area
- Total structure area: 2,911
- Total interior livable area: 2,911 sqft
Video & virtual tour
Property
Parking
- Total spaces: 8
- Parking features: Asphalt, Detached, Driveway, Garage Door Opener, Gated, Heated Garage, RV Access/Parking, RV Garage, Workshop in Garage
- Garage spaces: 8
- Has uncovered spaces: Yes
Features
- Levels: One
- Stories: 1
- Patio & porch: Covered, Deck, Front Porch
- Exterior features: Fire Pit, RV Dump, RV Hookup
- Spa features: Indoor Spa/Hot Tub, Spa/Hot Tub
- Fencing: Fenced
- Has view: Yes
- View description: Forest, Mountain(s), Territorial
Lot
- Size: 5.04 Acres
- Features: Drip System, Landscaped, Sprinkler Timer(s), Sprinklers In Front, Sprinklers In Rear, Water Feature, Wooded
Details
- Additional structures: Kennel/Dog Run, RV/Boat Storage, Second Garage, Shed(s), Storage, Workshop
- Parcel number: R341315
- Zoning description: Rr5; Rural Res 5 Ac
- Special conditions: Standard
Construction
Type & style
- Home type: SingleFamily
- Architectural style: Contemporary
- Property subtype: Single Family Residence
Materials
- Frame
- Foundation: Block
- Roof: Metal
Condition
- New construction: No
- Year built: 2002
Details
- Builder name: Cliff Woodruff
Utilities & green energy
- Sewer: Septic Tank
- Water: Well
Community & HOA
Community
- Security: Carbon Monoxide Detector(s), Security System Leased, Smoke Detector(s)
- Subdivision: Pleasantville Estates Subdivision
HOA
- Has HOA: No
Location
- Region: Grants Pass
Financial & listing details
- Price per square foot: $369/sqft
- Tax assessed value: $825,310
- Annual tax amount: $3,839
- Date on market: 10/2/2025
- Cumulative days on market: 45 days
- Listing terms: Cash,Conventional
- Road surface type: Paved