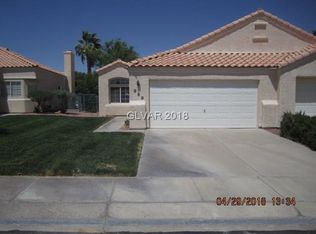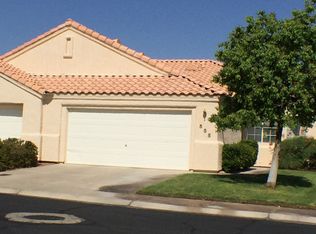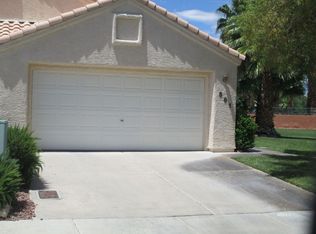Closed
$305,000
559 Plateau Rd #559, Mesquite, NV 89027
3beds
1,306sqft
Townhouse
Built in 1996
4,356 Square Feet Lot
$296,100 Zestimate®
$234/sqft
$1,695 Estimated rent
Home value
$296,100
$266,000 - $329,000
$1,695/mo
Zestimate® history
Loading...
Owner options
Explore your selling options
What's special
Welcome to your dream home in the highly sought-after gated community of Crystal Canyon! This stunning 3 bedroom, 2 Bath townhouse is perfectly situated on a tranquil cul-de-sac, just steps away from the refreshing pool area and hot tub area, making it an ideal retreat for families and entertainers alike. As you step inside, you'll be greeted by an inviting open-concept living space featuring beautiful tile flooring and plush carpet that flows throughout the home. The well-appointed kitchen boasts upgraded appliances, stylishly painted cabinets, and ample counter space, making it a chef's delight.The spacious master suite offers a peaceful sanctuary with its own private bathroom, while the additional two bedrooms provide versatility for guests, a home office, or playroom. Enjoy outdoor living on your covered patio, perfect for morning coffee or evening relaxation. With a two-car garage, you'll have plenty of space for vehicles and storage
Zillow last checked: 8 hours ago
Listing updated: November 26, 2025 at 12:32am
Listed by:
John Larson S.0077352 702-346-7800,
RE/MAX Ridge Realty
Bought with:
NON MLS
NON-MLS OFFICE
Source: LVR,MLS#: 2619862 Originating MLS: Greater Las Vegas Association of Realtors Inc
Originating MLS: Greater Las Vegas Association of Realtors Inc
Facts & features
Interior
Bedrooms & bathrooms
- Bedrooms: 3
- Bathrooms: 2
- Full bathrooms: 2
Primary bedroom
- Description: Closet
- Dimensions: 13x17
Bedroom 2
- Description: Closet
- Dimensions: 10x11
Bedroom 3
- Description: Closet
- Dimensions: 11x12
Primary bathroom
- Description: Double Sink,Separate Shower,Separate Tub
- Dimensions: 8x9
Dining room
- Description: Dining Area
- Dimensions: 9x16
Kitchen
- Description: Breakfast Bar/Counter
- Dimensions: 10x16
Living room
- Description: Formal
- Dimensions: 10x16
Heating
- Central, Electric
Cooling
- Central Air, Electric
Appliances
- Included: Dryer, Dishwasher, Electric Range, Disposal, Microwave, Refrigerator, Washer
- Laundry: Electric Dryer Hookup, Laundry Closet, Main Level
Features
- Ceiling Fan(s), Handicap Access, Window Treatments
- Flooring: Carpet, Tile
- Windows: Blinds, Insulated Windows
- Number of fireplaces: 1
- Fireplace features: Family Room, Wood Burning
Interior area
- Total structure area: 1,306
- Total interior livable area: 1,306 sqft
Property
Parking
- Total spaces: 2
- Parking features: Attached, Garage, Private
- Attached garage spaces: 2
Accessibility
- Accessibility features: Accessibility Features
Features
- Stories: 1
- Exterior features: Handicap Accessible, Awning(s)
- Pool features: Community
- Fencing: Back Yard,Wrought Iron
Lot
- Size: 4,356 sqft
- Features: Desert Landscaping, Front Yard, Landscaped, < 1/4 Acre
Details
- Parcel number: 00108710024
- Zoning description: Single Family
- Horse amenities: None
Construction
Type & style
- Home type: Townhouse
- Architectural style: One Story
- Property subtype: Townhouse
- Attached to another structure: Yes
Materials
- Frame, Stucco
- Roof: Tile
Condition
- Excellent,Resale
- Year built: 1996
Utilities & green energy
- Electric: Photovoltaics None
- Sewer: Public Sewer
- Water: Public
- Utilities for property: Electricity Available
Green energy
- Energy efficient items: Doors, Windows
Community & neighborhood
Security
- Security features: Gated Community
Community
- Community features: Pool
Location
- Region: Mesquite
- Subdivision: Crystal Canyon Sub Phase 1 At Mesquite Vistas
HOA & financial
HOA
- Has HOA: Yes
- HOA fee: $226 monthly
- Amenities included: Basketball Court, Clubhouse, Fitness Center, Pool, Spa/Hot Tub
- Services included: Association Management, Insurance, Maintenance Grounds
- Association name: Crystal Canyon
- Association phone: 702-345-2200
- Second HOA fee: $50 monthly
Other
Other facts
- Listing agreement: Exclusive Right To Sell
- Listing terms: Cash,Conventional
- Ownership: Townhouse
Price history
| Date | Event | Price |
|---|---|---|
| 11/26/2024 | Sold | $305,000+3.4%$234/sqft |
Source: | ||
| 10/26/2024 | Contingent | $295,000$226/sqft |
Source: | ||
| 9/24/2024 | Listed for sale | $295,000$226/sqft |
Source: | ||
Public tax history
Tax history is unavailable.
Neighborhood: Mesquite Vistas
Nearby schools
GreatSchools rating
- 6/10Virgin Valley Elementary SchoolGrades: PK-5Distance: 0.7 mi
- 6/10Charles Arthur Hughes Middle SchoolGrades: 6-8Distance: 1.5 mi
- 6/10Virgin Valley High SchoolGrades: 9-12Distance: 1.3 mi

Get pre-qualified for a loan
At Zillow Home Loans, we can pre-qualify you in as little as 5 minutes with no impact to your credit score.An equal housing lender. NMLS #10287.


