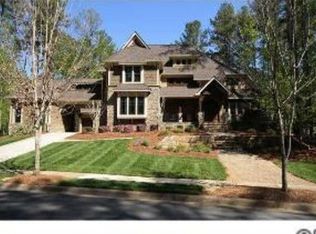Closed
$1,400,000
559 Pine Rd, Davidson, NC 28036
4beds
3,276sqft
Single Family Residence
Built in 1980
0.49 Acres Lot
$1,501,200 Zestimate®
$427/sqft
$4,348 Estimated rent
Home value
$1,501,200
$1.40M - $1.61M
$4,348/mo
Zestimate® history
Loading...
Owner options
Explore your selling options
What's special
Rare opportunity on one of the most coveted streets in the heart of Davidson! Newly expanded and renovated; this adorable cottage has it all. Walking distance to historic Main St, Davidson College, greenway trails, and everything this idyllic town has to offer. Expansive windows & french doors flood the spacious open floor plan with natural light. Seamlessly blended indoor-outdoor living is wonderful for hosting family & friends. Spend evenings around the stacked stone fireplace overlooking the private backyard retreat. Stunning new kitchen showcases 36" Wolf range, Kohler workstation sink & faucet, center island, and handsome leathered stone countertops. The main level primary suite is a haven of relaxation. New ensuite bathroom addition features large marble tiled shower, dual ended soaking tub, dual vanity with apron sinks, & luxury designer Brizo fixtures. New & refinished hardwoods, fresh paint, new modern lighting, & much more! New HVAC, tankless WH, and encapsulated crawl space.
Zillow last checked: 8 hours ago
Listing updated: August 16, 2023 at 01:39pm
Listing Provided by:
Alexis Woodall alexiswoodall@hmproperties.com,
Corcoran HM Properties
Bought with:
Carole Krug
Allen Tate Davidson
Source: Canopy MLS as distributed by MLS GRID,MLS#: 4049976
Facts & features
Interior
Bedrooms & bathrooms
- Bedrooms: 4
- Bathrooms: 4
- Full bathrooms: 3
- 1/2 bathrooms: 1
- Main level bedrooms: 1
Primary bedroom
- Features: Ceiling Fan(s), Split BR Plan, Tray Ceiling(s), Walk-In Closet(s)
- Level: Main
Bedroom s
- Level: Upper
Bedroom s
- Level: Upper
Bedroom s
- Level: Upper
Bathroom full
- Features: Vaulted Ceiling(s)
- Level: Main
Bathroom half
- Level: Main
Bathroom full
- Level: Upper
Bathroom full
- Level: Upper
Dining room
- Level: Main
Great room
- Features: Built-in Features, Open Floorplan, Vaulted Ceiling(s)
- Level: Main
Kitchen
- Features: Kitchen Island
- Level: Main
Laundry
- Level: Main
Living room
- Level: Main
Other
- Features: Drop Zone
- Level: Main
Office
- Features: Built-in Features
- Level: Main
Heating
- Heat Pump
Cooling
- Central Air
Appliances
- Included: Gas Range, Gas Water Heater, Tankless Water Heater
- Laundry: Electric Dryer Hookup, Washer Hookup
Features
- Built-in Features, Drop Zone, Kitchen Island, Open Floorplan, Storage, Tray Ceiling(s)(s), Vaulted Ceiling(s)(s), Walk-In Closet(s), Walk-In Pantry
- Flooring: Carpet, Wood
- Doors: French Doors, Insulated Door(s), Storm Door(s)
- Windows: Insulated Windows
- Has basement: No
- Fireplace features: Gas, Wood Burning
Interior area
- Total structure area: 3,276
- Total interior livable area: 3,276 sqft
- Finished area above ground: 3,276
- Finished area below ground: 0
Property
Parking
- Total spaces: 2
- Parking features: Circular Driveway, Driveway, Attached Garage, Parking Space(s), Garage on Main Level
- Attached garage spaces: 2
- Has uncovered spaces: Yes
Features
- Levels: Two
- Stories: 2
- Patio & porch: Patio, Porch, Screened
Lot
- Size: 0.49 Acres
- Features: Level, Wooded
Details
- Parcel number: 00740120
- Zoning: VIP
- Special conditions: Standard
Construction
Type & style
- Home type: SingleFamily
- Architectural style: Cape Cod
- Property subtype: Single Family Residence
Materials
- Fiber Cement, Shingle/Shake
- Foundation: Crawl Space, Slab
- Roof: Shingle
Condition
- New construction: No
- Year built: 1980
Utilities & green energy
- Sewer: Public Sewer
- Water: City
- Utilities for property: Electricity Connected
Community & neighborhood
Security
- Security features: Carbon Monoxide Detector(s), Smoke Detector(s)
Community
- Community features: Sidewalks, Street Lights
Location
- Region: Davidson
- Subdivision: Eastern Heights
Other
Other facts
- Listing terms: Cash,Conventional
- Road surface type: Concrete, Gravel, Paved
Price history
| Date | Event | Price |
|---|---|---|
| 8/16/2023 | Sold | $1,400,000$427/sqft |
Source: | ||
| 7/22/2023 | Pending sale | $1,400,000$427/sqft |
Source: | ||
| 7/20/2023 | Listed for sale | $1,400,000+75%$427/sqft |
Source: | ||
| 3/3/2021 | Sold | $800,000+2.6%$244/sqft |
Source: | ||
| 1/29/2021 | Contingent | $780,000$238/sqft |
Source: | ||
Public tax history
| Year | Property taxes | Tax assessment |
|---|---|---|
| 2025 | -- | $1,051,020 |
| 2024 | -- | $1,051,020 +18.8% |
| 2023 | $6,586 +3.3% | $885,020 +31.6% |
Find assessor info on the county website
Neighborhood: 28036
Nearby schools
GreatSchools rating
- 9/10Davidson K-8 SchoolGrades: K-8Distance: 0.9 mi
- 6/10William Amos Hough HighGrades: 9-12Distance: 1.3 mi
Schools provided by the listing agent
- Elementary: Davidson K-8
- Middle: Davidson K-8
- High: William Amos Hough
Source: Canopy MLS as distributed by MLS GRID. This data may not be complete. We recommend contacting the local school district to confirm school assignments for this home.
Get a cash offer in 3 minutes
Find out how much your home could sell for in as little as 3 minutes with a no-obligation cash offer.
Estimated market value
$1,501,200
Get a cash offer in 3 minutes
Find out how much your home could sell for in as little as 3 minutes with a no-obligation cash offer.
Estimated market value
$1,501,200
