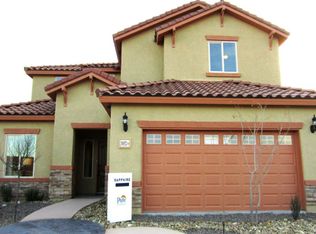Nice home in beautiful Loma Colorado subdivision. Popular, versatile Saphire floorplan w/ lots of upgrades. Plenty of room for everyone w/ great room, office, loft and game room plus 5 bedrooms and 4 baths. Main living area has 18'' tile, gas log fireplace, ceiling fan, access to breakfast bar. Large kitchen offers family dining room, island, granite counter tops and mosaic tile, backsplash, expresso cabinets, walk-in pantry, stainless steel appliances including gas stove/oven and built-in microwave. Master suite, office, laundry and 1/2 bath also on main floor. Four bedrooms all w/ walk-in closets, two full baths, small loft and game room upstairs. Refrigerated A/C. Tandem 3 car garage. Large walled backyard with grass, covered patio. Soccer fields and aquatics center behind property.
This property is off market, which means it's not currently listed for sale or rent on Zillow. This may be different from what's available on other websites or public sources.
