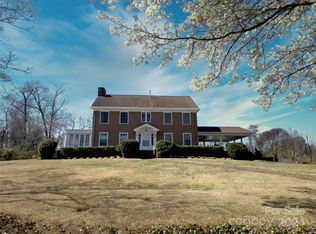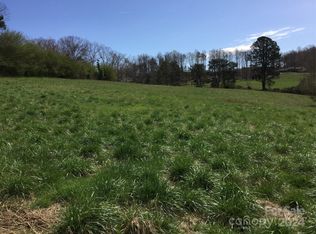Closed
$410,000
559 N Washington St, Rutherfordton, NC 28139
4beds
2,762sqft
Single Family Residence
Built in 1945
1.63 Acres Lot
$421,200 Zestimate®
$148/sqft
$1,629 Estimated rent
Home value
$421,200
$337,000 - $527,000
$1,629/mo
Zestimate® history
Loading...
Owner options
Explore your selling options
What's special
Price reduction! Step back in time with this thoughtfully built custom home on a large corner lot. Enjoy your mornings on the inviting covered front porch bordered by custom brass railings and your afternoons on the back patio. The first floor boasts two spacious bedrooms, a kitchen with ample counter space and cabinetry, lovely paneled office/library and the family room is where Mary Springfield Oates founded the Rutherford County Symphony! Upstairs you will find two additional generously sized bedrooms, a full bath and a unique widow's walk. The home was double-bricked when built for added efficiency and soundproofing. Located only 12 miles from the renowned Tryon International Equestrian Center (TIEC) and just moments from quaint downtown Rutherfordton. You will love the easy access to shopping, dining, entertainment and all the local charm!
Zillow last checked: 8 hours ago
Listing updated: October 01, 2025 at 02:35pm
Listing Provided by:
Sandy Campbell sandycampbell.broker@gmail.com,
RE/MAX Journey
Bought with:
Karen Millar
Redfin Corporation
Source: Canopy MLS as distributed by MLS GRID,MLS#: 4247886
Facts & features
Interior
Bedrooms & bathrooms
- Bedrooms: 4
- Bathrooms: 2
- Full bathrooms: 2
- Main level bedrooms: 2
Primary bedroom
- Level: Upper
Bedroom s
- Level: Main
Bedroom s
- Level: Main
Bedroom s
- Level: Upper
Dining room
- Level: Main
Family room
- Level: Main
Kitchen
- Level: Main
Library
- Level: Main
Heating
- Hot Water, Oil
Cooling
- None
Appliances
- Included: Dishwasher, Electric Range, Refrigerator
- Laundry: Main Level
Features
- Storage, Walk-In Closet(s)
- Basement: Unfinished
- Fireplace features: Den, Gas Log
Interior area
- Total structure area: 2,762
- Total interior livable area: 2,762 sqft
- Finished area above ground: 2,762
- Finished area below ground: 0
Property
Parking
- Total spaces: 1
- Parking features: Attached Carport, Circular Driveway, Shared Driveway
- Carport spaces: 1
- Has uncovered spaces: Yes
Features
- Levels: Two
- Stories: 2
Lot
- Size: 1.63 Acres
- Features: Corner Lot
Details
- Parcel number: 1202675
- Zoning: R-2
- Special conditions: Standard
Construction
Type & style
- Home type: SingleFamily
- Property subtype: Single Family Residence
Materials
- Brick Full
Condition
- New construction: No
- Year built: 1945
Utilities & green energy
- Sewer: Public Sewer
- Water: City
Community & neighborhood
Location
- Region: Rutherfordton
- Subdivision: None
Other
Other facts
- Listing terms: Cash,Conventional
- Road surface type: Asphalt, Paved
Price history
| Date | Event | Price |
|---|---|---|
| 9/30/2025 | Sold | $410,000-6.8%$148/sqft |
Source: | ||
| 8/21/2025 | Price change | $440,000-8.3%$159/sqft |
Source: | ||
| 4/18/2025 | Listed for sale | $480,000-8.6%$174/sqft |
Source: | ||
| 9/24/2024 | Listing removed | $525,000-4.5%$190/sqft |
Source: | ||
| 6/3/2024 | Listed for sale | $550,000$199/sqft |
Source: | ||
Public tax history
| Year | Property taxes | Tax assessment |
|---|---|---|
| 2024 | $1,527 +0.3% | $297,300 |
| 2023 | $1,522 +38% | $297,300 +73.8% |
| 2022 | $1,103 +4.4% | $171,100 |
Find assessor info on the county website
Neighborhood: 28139
Nearby schools
GreatSchools rating
- 4/10Rutherfordton Elementary SchoolGrades: PK-5Distance: 3.1 mi
- 4/10R-S Middle SchoolGrades: 6-8Distance: 1.1 mi
- 4/10R-S Central High SchoolGrades: 9-12Distance: 1.7 mi
Get pre-qualified for a loan
At Zillow Home Loans, we can pre-qualify you in as little as 5 minutes with no impact to your credit score.An equal housing lender. NMLS #10287.

