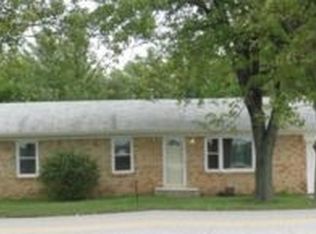Sold
$234,900
559 Mackey Rd, Danville, IN 46122
3beds
1,344sqft
Residential, Single Family Residence
Built in 1950
0.32 Acres Lot
$239,400 Zestimate®
$175/sqft
$1,600 Estimated rent
Home value
$239,400
$215,000 - $266,000
$1,600/mo
Zestimate® history
Loading...
Owner options
Explore your selling options
What's special
Boom !!! This is it! Completely Updated 3 bedroom home with a fully-fenced back-yard! Beautiful Big Trees to provide shade for the kiddos. Massive Deck ready for your family bar-b-ques. A detached garage, quickly doubling as the man-cave / she-shed you've always wanted. Firepit and Huge back-yard so that you know the party is always at your place. Oh, and there is a house here too! It has the updates, an Over-Sized living room, a kitchen with lots of counter space, seperate dining room, and this place even has bedrooms to sleep in... Bonus! Close to everything including the schools, not sure if you've lived by a school... pretty cool you have a built in place to take safe walks and play ball with the kids, it Rocks!
Zillow last checked: 8 hours ago
Listing updated: September 13, 2024 at 06:08am
Listing Provided by:
Ian Bell 317-363-9356,
eXpert, REALTORS®
Bought with:
Samantha Blackard
The Stewart Home Group
Source: MIBOR as distributed by MLS GRID,MLS#: 21994761
Facts & features
Interior
Bedrooms & bathrooms
- Bedrooms: 3
- Bathrooms: 2
- Full bathrooms: 1
- 1/2 bathrooms: 1
- Main level bathrooms: 2
- Main level bedrooms: 3
Primary bedroom
- Features: Carpet
- Level: Main
- Area: 130 Square Feet
- Dimensions: 13x10
Bedroom 2
- Features: Carpet
- Level: Main
- Area: 130 Square Feet
- Dimensions: 13x10
Bedroom 3
- Features: Laminate Hardwood
- Level: Main
- Area: 100 Square Feet
- Dimensions: 10x10
Breakfast room
- Features: Laminate Hardwood
- Level: Main
- Area: 80 Square Feet
- Dimensions: 10x08
Family room
- Features: Laminate Hardwood
- Level: Main
- Area: 253 Square Feet
- Dimensions: 23x11
Kitchen
- Features: Laminate Hardwood
- Level: Main
- Area: 120 Square Feet
- Dimensions: 12x10
Living room
- Features: Laminate Hardwood
- Level: Main
- Area: 234 Square Feet
- Dimensions: 18x13
Heating
- Forced Air
Cooling
- Has cooling: Yes
Appliances
- Included: Dishwasher, Dryer, Microwave, Electric Oven, Refrigerator, Electric Water Heater
Features
- Tray Ceiling(s), Breakfast Bar, Ceiling Fan(s), Eat-in Kitchen, High Speed Internet
- Windows: Screens Some, Window Bay Bow
- Has basement: Yes
- Number of fireplaces: 1
- Fireplace features: Living Room
Interior area
- Total structure area: 1,344
- Total interior livable area: 1,344 sqft
- Finished area below ground: 0
Property
Parking
- Total spaces: 3
- Parking features: Detached
- Garage spaces: 3
- Details: Garage Parking Other(Finished Garage)
Features
- Levels: One
- Stories: 1
- Patio & porch: Deck
- Fencing: Fenced,Fence Full Rear
Lot
- Size: 0.32 Acres
- Features: Mature Trees, Trees-Small (Under 20 Ft)
Details
- Parcel number: 321109180013000003
- Horse amenities: None
Construction
Type & style
- Home type: SingleFamily
- Architectural style: Ranch
- Property subtype: Residential, Single Family Residence
Materials
- Stone
- Foundation: Crawl Space
Condition
- Updated/Remodeled
- New construction: No
- Year built: 1950
Utilities & green energy
- Water: Municipal/City
Community & neighborhood
Location
- Region: Danville
- Subdivision: Western Heights
Price history
| Date | Event | Price |
|---|---|---|
| 9/12/2024 | Sold | $234,900$175/sqft |
Source: | ||
| 8/16/2024 | Pending sale | $234,900$175/sqft |
Source: | ||
| 8/13/2024 | Listed for sale | $234,900+49.6%$175/sqft |
Source: | ||
| 6/29/2018 | Sold | $157,000-1.8%$117/sqft |
Source: | ||
| 5/29/2018 | Pending sale | $159,900$119/sqft |
Source: Carpenter Realtors, Inc. #21566649 Report a problem | ||
Public tax history
| Year | Property taxes | Tax assessment |
|---|---|---|
| 2024 | $1,346 -10.1% | $165,600 +5.3% |
| 2023 | $1,497 +8.6% | $157,300 |
| 2022 | $1,379 -1.6% | $157,300 +7.9% |
Find assessor info on the county website
Neighborhood: 46122
Nearby schools
GreatSchools rating
- 6/10South Elementary SchoolGrades: 3-4Distance: 0.3 mi
- 7/10Danville Middle SchoolGrades: 5-8Distance: 0.5 mi
- 8/10Danville Community High SchoolGrades: 9-12Distance: 0.2 mi
Schools provided by the listing agent
- High: Danville Community High School
Source: MIBOR as distributed by MLS GRID. This data may not be complete. We recommend contacting the local school district to confirm school assignments for this home.
Get a cash offer in 3 minutes
Find out how much your home could sell for in as little as 3 minutes with a no-obligation cash offer.
Estimated market value
$239,400
Get a cash offer in 3 minutes
Find out how much your home could sell for in as little as 3 minutes with a no-obligation cash offer.
Estimated market value
$239,400
