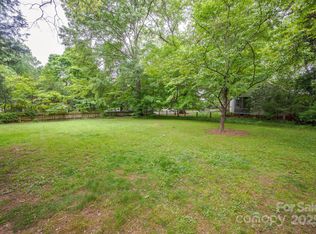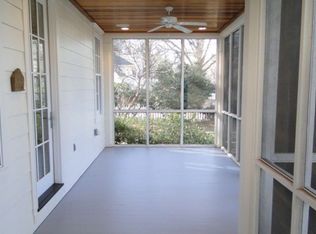Closed
$900,000
559 Lorimer Rd, Davidson, NC 28036
5beds
3,117sqft
Single Family Residence
Built in 1963
0.35 Acres Lot
$939,900 Zestimate®
$289/sqft
$3,832 Estimated rent
Home value
$939,900
$865,000 - $1.02M
$3,832/mo
Zestimate® history
Loading...
Owner options
Explore your selling options
What's special
Rare 5 bedroom 3.5 bath home located on one of the best streets in town. Situated on 0.345 acre, alley-fed corner lot w/ mature trees & plantings located blocks from historic downtown & Davidson College. Built in 1963, this home boasts 3,117 SQ' of HLA. Home has been well maintained & minor renovations and additions have been done including a guest wing that was added in 1987. Natural light bathes the interior from multiple skylights and large bay windows. There are 4 working fireplaces including 1 in the primary suite. Original wood floors throughout the majority of the main level w/ tile flooring in the bathrooms, kitchen & sunporch. The wonderful owner's retreat is located on the main level with its own bathroom and direct access to a lovely sunporch. Don't miss the spacious rear porch that has vinyl / screened windows that create a welcoming environment no matter the season. Amazing potting shed w/ storage in the rear w/ power. The location of this home is unmatched. Welcome home.
Zillow last checked: 8 hours ago
Listing updated: December 05, 2024 at 05:33am
Listing Provided by:
Mike Kessler mikekessler@tsgresidential.com,
TSG Residential
Bought with:
Jason Morton
Premier South
Source: Canopy MLS as distributed by MLS GRID,MLS#: 4135142
Facts & features
Interior
Bedrooms & bathrooms
- Bedrooms: 5
- Bathrooms: 4
- Full bathrooms: 3
- 1/2 bathrooms: 1
- Main level bedrooms: 4
Primary bedroom
- Features: None
- Level: Main
- Area: 232.24 Square Feet
- Dimensions: 18' 4" X 12' 8"
Bedroom s
- Features: None
- Level: Upper
- Area: 164.8 Square Feet
- Dimensions: 14' 4" X 11' 6"
Heating
- Central, Electric, Forced Air, Heat Pump
Cooling
- Central Air, Electric, Heat Pump
Appliances
- Included: Electric Oven, Electric Range, Oven, Warming Drawer
- Laundry: Mud Room, Laundry Room, Main Level, Washer Hookup
Features
- Breakfast Bar
- Flooring: Carpet, Tile, Wood
- Windows: Insulated Windows
- Basement: French Drain,Sump Pump,Unfinished
- Attic: Walk-In
- Fireplace features: Family Room, Living Room, Porch, Primary Bedroom
Interior area
- Total structure area: 3,117
- Total interior livable area: 3,117 sqft
- Finished area above ground: 3,117
- Finished area below ground: 0
Property
Parking
- Total spaces: 1
- Parking features: Driveway, Attached Garage, Garage Door Opener, Garage Faces Front, Garage on Main Level
- Attached garage spaces: 1
- Has uncovered spaces: Yes
Features
- Levels: One and One Half
- Stories: 1
- Patio & porch: Front Porch, Rear Porch, Screened
- Fencing: Back Yard,Fenced
- Waterfront features: None
Lot
- Size: 0.34 Acres
- Dimensions: 141 x 122 x 139 x 96
- Features: Corner Lot, Wooded
Details
- Additional structures: Shed(s)
- Parcel number: 00702219
- Zoning: R100
- Special conditions: Standard
- Horse amenities: None
Construction
Type & style
- Home type: SingleFamily
- Architectural style: Other
- Property subtype: Single Family Residence
Materials
- Brick Partial, Cedar Shake, Wood
- Roof: Shingle
Condition
- New construction: No
- Year built: 1963
Utilities & green energy
- Sewer: Public Sewer
- Water: City
- Utilities for property: Cable Available, Electricity Connected
Community & neighborhood
Security
- Security features: Smoke Detector(s)
Location
- Region: Davidson
- Subdivision: None
Other
Other facts
- Listing terms: Cash,Conventional
- Road surface type: Concrete, Paved
Price history
| Date | Event | Price |
|---|---|---|
| 8/15/2024 | Sold | $900,000+1.2%$289/sqft |
Source: | ||
| 5/19/2024 | Pending sale | $889,000$285/sqft |
Source: | ||
| 5/17/2024 | Listed for sale | $889,000$285/sqft |
Source: | ||
Public tax history
| Year | Property taxes | Tax assessment |
|---|---|---|
| 2025 | -- | $856,500 +2.3% |
| 2024 | -- | $837,600 |
| 2023 | -- | $837,600 +42.1% |
Find assessor info on the county website
Neighborhood: 28036
Nearby schools
GreatSchools rating
- 9/10Davidson K-8 SchoolGrades: K-8Distance: 0.5 mi
- 6/10William Amos Hough HighGrades: 9-12Distance: 2 mi
Schools provided by the listing agent
- Elementary: Davidson K-8
- Middle: Davidson K-8
- High: William Amos Hough
Source: Canopy MLS as distributed by MLS GRID. This data may not be complete. We recommend contacting the local school district to confirm school assignments for this home.
Get a cash offer in 3 minutes
Find out how much your home could sell for in as little as 3 minutes with a no-obligation cash offer.
Estimated market value$939,900
Get a cash offer in 3 minutes
Find out how much your home could sell for in as little as 3 minutes with a no-obligation cash offer.
Estimated market value
$939,900

