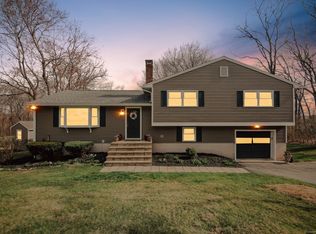Sold for $395,000 on 09/05/23
$395,000
559 Guernseytown Road, Watertown, CT 06795
3beds
3,352sqft
Single Family Residence
Built in 1990
4.2 Acres Lot
$512,000 Zestimate®
$118/sqft
$3,454 Estimated rent
Home value
$512,000
$481,000 - $553,000
$3,454/mo
Zestimate® history
Loading...
Owner options
Explore your selling options
What's special
Beautiful, private property perfect for entertaining and enjoying the outdoors. Nestled on over 4 acres of land, this spacious home boasts 3 large bedrooms and 2 full baths, offering the epitome of comfortable home ownership. As you enter, you are greeted by a large living room with a bay window that fills the space with natural light. The addition of an energy-efficient fireplace pellet insert adds warmth and ambiance to the room. The living room seamlessly flows into the large eat-in kitchen, where the kitchen cabinets have been freshly painted. From the kitchen, you can access a sun-filled enclosed porch, providing the perfect spot to relax and enjoy the surrounding views. The second floor features hardwood floors throughout. There are two generously sized bedrooms, along with a primary bedroom that has been updated with a modern and stylish full bath. The lower level of the house includes a finished room, adding versatility to the living space, and provides access to an oversized two-car garage. Outside, the grounds are beautifully adorned with a large fire pit, an expansive deck that is perfect for outdoor gatherings, two sheds for additional storage, a charming gazebo, and sodium lights. There are Tesla Solar Panels in place. Several updates have been made to the property, including a new well pump, a new well pressure tank and filters, and the installation of new composite flooring on the first floor. Don't miss out on the opportunity to own this exceptional home.
Zillow last checked: 8 hours ago
Listing updated: September 05, 2023 at 12:50pm
Listed by:
Josephine Ligato 860-402-6924,
Berkshire Hathaway NE Prop. 860-677-7321
Bought with:
Allison Paulino
eXp Realty
Source: Smart MLS,MLS#: 170581674
Facts & features
Interior
Bedrooms & bathrooms
- Bedrooms: 3
- Bathrooms: 2
- Full bathrooms: 2
Primary bedroom
- Features: Balcony/Deck, Full Bath, Hardwood Floor
- Level: Upper
- Area: 288 Square Feet
- Dimensions: 16 x 18
Bedroom
- Features: Ceiling Fan(s), Hardwood Floor
- Level: Upper
- Area: 221 Square Feet
- Dimensions: 13 x 17
Bedroom
- Features: Hardwood Floor
- Level: Upper
- Area: 180 Square Feet
- Dimensions: 12 x 15
Great room
- Features: Bay/Bow Window, Vaulted Ceiling(s), Pellet Stove, Composite Floor
- Level: Main
- Area: 273 Square Feet
- Dimensions: 13 x 21
Kitchen
- Features: Vaulted Ceiling(s), Ceiling Fan(s), Granite Counters, Composite Floor
- Level: Main
- Area: 351 Square Feet
- Dimensions: 13 x 27
Sun room
- Level: Main
- Area: 180 Square Feet
- Dimensions: 12 x 15
Heating
- Baseboard, Solar, Electric
Cooling
- Window Unit(s)
Appliances
- Included: Oven/Range, Refrigerator, Dishwasher, Water Heater, Electric Water Heater
- Laundry: Upper Level
Features
- Open Floorplan
- Basement: Finished,Garage Access,Liveable Space
- Attic: Crawl Space
- Number of fireplaces: 1
- Fireplace features: Insert
Interior area
- Total structure area: 3,352
- Total interior livable area: 3,352 sqft
- Finished area above ground: 1,876
- Finished area below ground: 1,476
Property
Parking
- Total spaces: 2
- Parking features: Attached, Garage Door Opener, Asphalt
- Attached garage spaces: 2
- Has uncovered spaces: Yes
Features
- Levels: Multi/Split
- Patio & porch: Deck, Enclosed
- Exterior features: Balcony
Lot
- Size: 4.20 Acres
- Features: Rear Lot, Few Trees, Sloped, Wooded
Details
- Additional structures: Shed(s)
- Parcel number: 917623
- Zoning: R30
Construction
Type & style
- Home type: SingleFamily
- Architectural style: Split Level
- Property subtype: Single Family Residence
Materials
- Vinyl Siding
- Foundation: Concrete Perimeter
- Roof: Asphalt
Condition
- New construction: No
- Year built: 1990
Utilities & green energy
- Sewer: Septic Tank
- Water: Well
- Utilities for property: Cable Available
Community & neighborhood
Location
- Region: Watertown
Price history
| Date | Event | Price |
|---|---|---|
| 9/5/2023 | Sold | $395,000+7%$118/sqft |
Source: | ||
| 8/29/2023 | Pending sale | $369,000$110/sqft |
Source: | ||
| 7/24/2023 | Contingent | $369,000$110/sqft |
Source: | ||
| 7/18/2023 | Listed for sale | $369,000+30.4%$110/sqft |
Source: | ||
| 7/17/2015 | Sold | $283,000-5.6%$84/sqft |
Source: Public Record Report a problem | ||
Public tax history
| Year | Property taxes | Tax assessment |
|---|---|---|
| 2025 | $8,434 +5.9% | $280,770 |
| 2024 | $7,965 +14% | $280,770 +48.1% |
| 2023 | $6,989 +5.5% | $189,600 |
Find assessor info on the county website
Neighborhood: 06795
Nearby schools
GreatSchools rating
- 5/10Fletcher W. Judson SchoolGrades: 3-5Distance: 1.1 mi
- 6/10Swift Middle SchoolGrades: 6-8Distance: 3.2 mi
- 4/10Watertown High SchoolGrades: 9-12Distance: 2.4 mi
Schools provided by the listing agent
- High: Watertown
Source: Smart MLS. This data may not be complete. We recommend contacting the local school district to confirm school assignments for this home.

Get pre-qualified for a loan
At Zillow Home Loans, we can pre-qualify you in as little as 5 minutes with no impact to your credit score.An equal housing lender. NMLS #10287.
Sell for more on Zillow
Get a free Zillow Showcase℠ listing and you could sell for .
$512,000
2% more+ $10,240
With Zillow Showcase(estimated)
$522,240