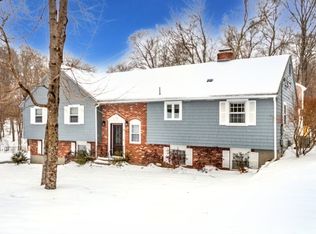Sold for $1,390,000 on 06/21/24
$1,390,000
559 Grove St, Framingham, MA 01701
5beds
4,718sqft
Single Family Residence
Built in 1952
1.01 Acres Lot
$1,422,600 Zestimate®
$295/sqft
$5,591 Estimated rent
Home value
$1,422,600
$1.31M - $1.55M
$5,591/mo
Zestimate® history
Loading...
Owner options
Explore your selling options
What's special
FULLY RENOVATED COLONIAL sited on a 1+ acre lot in Framingham. This expansive home has an open 2 tone kitchen with Bosch appliances & a large eat in area. The private dining room features french doors & beautiful millwork. The formal living room has a cozy fireplace & luxurious wainscoting paneling. The first floor features gleaming hw floors & crown molding throughout. The main floor is completed with 2 bathrooms & 2 bedrooms (or offices)! Upstairs is a large primary suite bathed in natural light. The ensuite bathroom features a double vanity, walk in shower & soaking tub. The walk-in dressing room is a jaw dropper! 2 bedrooms sharing a jack & jill bathroom & laundry room complete the second floor. The fully finished basement offers additional & versatile living space. The mudroom area would make the perfect wine cellar. The open finished space is great for a kids playroom. Additionally, there is a bathroom, laundry area, storage room & flex space.
Zillow last checked: 8 hours ago
Listing updated: June 21, 2024 at 10:23am
Listed by:
Ethan Forrest 978-239-6418,
The Aland Realty Group LLC 603-501-0463
Bought with:
Shawn McEntee
Classified Realty Group
Source: MLS PIN,MLS#: 73224542
Facts & features
Interior
Bedrooms & bathrooms
- Bedrooms: 5
- Bathrooms: 5
- Full bathrooms: 4
- 1/2 bathrooms: 1
- Main level bedrooms: 2
Primary bedroom
- Features: Bathroom - Full, Bathroom - Double Vanity/Sink, Walk-In Closet(s), Closet, Closet/Cabinets - Custom Built, Flooring - Wall to Wall Carpet, Double Vanity, Dressing Room, Recessed Lighting, Remodeled, Crown Molding
- Level: Second
Bedroom 2
- Features: Bathroom - Full, Closet, Closet/Cabinets - Custom Built, Flooring - Wall to Wall Carpet, Recessed Lighting, Remodeled
- Level: Second
Bedroom 3
- Features: Bathroom - Full, Closet, Flooring - Wall to Wall Carpet, Recessed Lighting, Remodeled
- Level: Second
Bedroom 4
- Features: Bathroom - Full, Closet, Flooring - Hardwood, Handicap Accessible, Recessed Lighting, Remodeled, Crown Molding
- Level: Main,First
Bedroom 5
- Features: Closet, Flooring - Hardwood, Recessed Lighting, Remodeled, Crown Molding
- Level: Main,First
Primary bathroom
- Features: Yes
Bathroom 1
- Features: Bathroom - Half
- Level: First
Bathroom 2
- Features: Bathroom - Full
- Level: First
Bathroom 3
- Features: Bathroom - Full
- Level: Second
Dining room
- Features: Closet/Cabinets - Custom Built, Flooring - Hardwood, French Doors, Open Floorplan, Recessed Lighting, Remodeled, Crown Molding
- Level: Main,First
Family room
- Features: Closet, Flooring - Hardwood, Exterior Access, Open Floorplan, Recessed Lighting, Remodeled, Wainscoting, Crown Molding
- Level: Main,First
Kitchen
- Features: Flooring - Hardwood, Dining Area, Pantry, Countertops - Stone/Granite/Solid, Kitchen Island, Exterior Access, Open Floorplan, Recessed Lighting, Remodeled, Stainless Steel Appliances, Wine Chiller, Crown Molding
- Level: Main,First
Living room
- Features: Flooring - Hardwood, Exterior Access, Open Floorplan, Recessed Lighting, Remodeled, Crown Molding
- Level: Main,First
Office
- Level: Basement
Heating
- Forced Air, Electric
Cooling
- Central Air
Appliances
- Laundry: Second Floor, Electric Dryer Hookup, Washer Hookup
Features
- Bathroom - Full, Bathroom, Play Room, Exercise Room, Office, Wet Bar
- Flooring: Tile, Hardwood
- Doors: French Doors
- Basement: Full,Finished
- Number of fireplaces: 1
- Fireplace features: Family Room
Interior area
- Total structure area: 4,718
- Total interior livable area: 4,718 sqft
Property
Parking
- Total spaces: 6
- Parking features: Attached, Paved Drive, Off Street, Paved
- Attached garage spaces: 2
- Uncovered spaces: 4
Features
- Patio & porch: Patio
- Exterior features: Patio
Lot
- Size: 1.01 Acres
- Features: Corner Lot, Level
Details
- Additional structures: Workshop
- Parcel number: M:056 B:00 L:0882 U:000,505913
- Zoning: R-4
Construction
Type & style
- Home type: SingleFamily
- Architectural style: Colonial
- Property subtype: Single Family Residence
Materials
- Frame
- Foundation: Concrete Perimeter
- Roof: Shingle
Condition
- Year built: 1952
Utilities & green energy
- Electric: 200+ Amp Service
- Sewer: Public Sewer
- Water: Public
- Utilities for property: for Electric Range, for Electric Oven, for Electric Dryer, Washer Hookup
Community & neighborhood
Community
- Community features: Shopping, Park, Golf, Medical Facility, Laundromat, Highway Access, House of Worship, Private School, Public School, T-Station, University
Location
- Region: Framingham
Price history
| Date | Event | Price |
|---|---|---|
| 6/21/2024 | Sold | $1,390,000-4.1%$295/sqft |
Source: MLS PIN #73224542 | ||
| 5/23/2024 | Contingent | $1,449,000$307/sqft |
Source: MLS PIN #73224542 | ||
| 5/3/2024 | Price change | $1,449,000-0.1%$307/sqft |
Source: MLS PIN #73224542 | ||
| 4/16/2024 | Price change | $1,449,9000%$307/sqft |
Source: MLS PIN #73224542 | ||
| 3/29/2024 | Price change | $1,450,000-1.7%$307/sqft |
Source: Owner | ||
Public tax history
| Year | Property taxes | Tax assessment |
|---|---|---|
| 2025 | $15,049 +49.4% | $1,260,400 +55.9% |
| 2024 | $10,071 -3.4% | $808,300 +1.5% |
| 2023 | $10,425 +3.5% | $796,400 +8.6% |
Find assessor info on the county website
Neighborhood: 01701
Nearby schools
GreatSchools rating
- 4/10Charlotte A. Dunning Elementary SchoolGrades: K-5Distance: 1.1 mi
- 4/10Walsh Middle SchoolGrades: 6-8Distance: 1.2 mi
- 5/10Framingham High SchoolGrades: 9-12Distance: 2.3 mi
Schools provided by the listing agent
- Elementary: Hemenway
- Middle: Walsh
- High: Fhs
Source: MLS PIN. This data may not be complete. We recommend contacting the local school district to confirm school assignments for this home.
Get a cash offer in 3 minutes
Find out how much your home could sell for in as little as 3 minutes with a no-obligation cash offer.
Estimated market value
$1,422,600
Get a cash offer in 3 minutes
Find out how much your home could sell for in as little as 3 minutes with a no-obligation cash offer.
Estimated market value
$1,422,600
