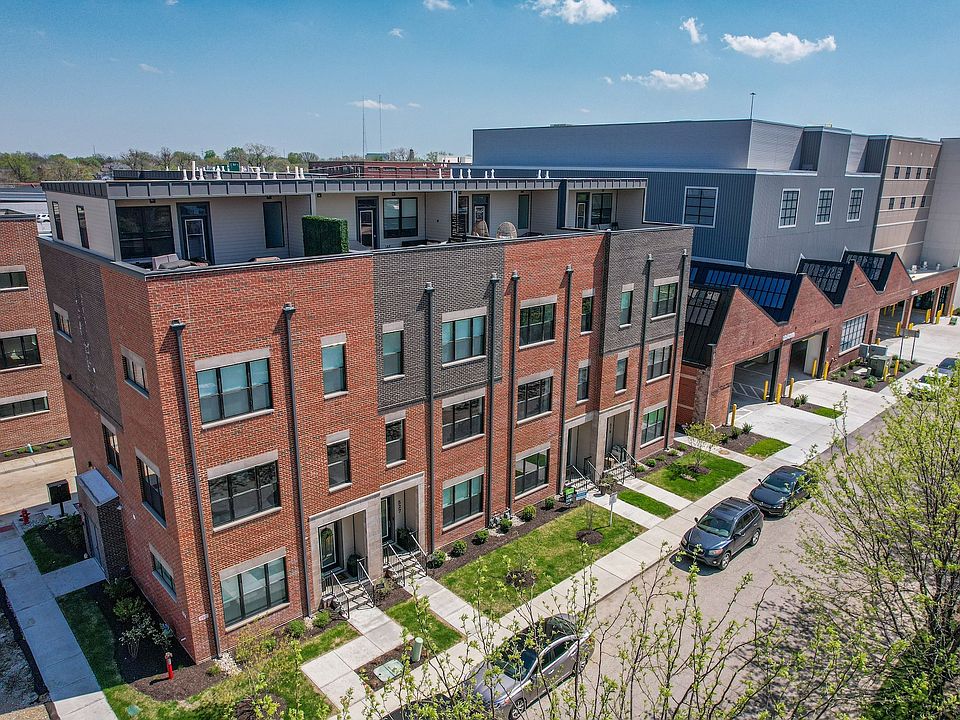Newly completed and ready for move-in at 559 Fulton St., this four-story Cambridge brownstone is one of only three rooftop units left in this community and offers 3 bedrooms, 2 full baths, and 3 half baths in a thoughtful, modern layout. The first level features a versatile flex space ideal for an office, a powder bath, and an attached two-car garage. The second floor showcases a bright, open-concept living area with a designer chef's kitchen, a walk-in pantry with shelving, and a tucked-away powder bath. On the third floor, the owner's suite impresses with a spa-like bath, joined by two additional bedrooms, a full bath, and a conveniently located laundry room. The top floor reveals a generous family room with wet bar and access to a private rooftop terrace with over 350 sq. ft. for relaxing or entertaining. Smart-home features include a Google Nest doorbell, WiFi front door lock, WiFi garage door opener, WiFi thermostat, and a mesh router system, complemented by 10' ceilings and modern finishes throughout. All this just a short stroll from Mass Ave and Bottleworks in the vibrant Mass Ave Cultural District. Smart-home features include a google nest doorbell, wifi front door lock, wifi garage door opener, wifi thermostat and a mesh router system.
New construction
$824,900
559 Fulton St, Indianapolis, IN 46202
3beds
2,689sqft
Est.:
Townhouse
Built in 2025
-- sqft lot
$-- Zestimate®
$307/sqft
$-- HOA
Newly built
No waiting required — this home is brand new and ready for you to move in.
What's special
Modern finishesModern layoutPrivate rooftop terraceRooftop unitSpa-like bathVersatile flex spaceWalk-in pantry
Call: (463) 238-3665
- 303 days |
- 123 |
- 5 |
Zillow last checked: October 13, 2025 at 01:30pm
Listing updated: October 13, 2025 at 01:30pm
Listed by:
Onyx+East
Source: Onyx + East
Travel times
Schedule tour
Select your preferred tour type — either in-person or real-time video tour — then discuss available options with the builder representative you're connected with.
Facts & features
Interior
Bedrooms & bathrooms
- Bedrooms: 3
- Bathrooms: 5
- Full bathrooms: 2
- 1/2 bathrooms: 3
Features
- Has fireplace: Yes
Interior area
- Total interior livable area: 2,689 sqft
Property
Parking
- Total spaces: 2
- Parking features: Garage
- Garage spaces: 2
Features
- Levels: 4.0
- Stories: 4
Details
- Parcel number: 491101242027010101
Construction
Type & style
- Home type: Townhouse
- Property subtype: Townhouse
Condition
- New Construction
- New construction: Yes
- Year built: 2025
Details
- Builder name: Onyx+East
Community & HOA
Community
- Subdivision: Fulton
Location
- Region: Indianapolis
Financial & listing details
- Price per square foot: $307/sqft
- Tax assessed value: $100
- Annual tax amount: $3
- Date on market: 12/17/2024
About the community
Views
Private rooftop terraces, 10-foot ceilings, and spacious floorplans make Fulton an exceptional opportunity. Imagine a gourmet kitchen with gas range plus a spa-style owner's bathroom-all just steps from Bottleworks.
Source: Onyx + East

