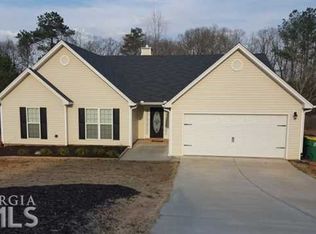ADORABLE AND UPGRADED HOME ONLY 4 YEARS OLD! You must see this one first! Beautiful 4 Bedroom Ranch Plan features Laminate Flooring throughout Main Living Areas and Bedrooms! Kitchen with Custom Stained Cabinets. All Kitchen Appliances stay including a Stainless Stove and Fridge! Large Formal Dining and Separate Sunroom! Plan features Large Bedrooms and a 1/2 bath too! Fenced Back Yard with rear gate AND 10x10 Outbuilding with Loft! Additional parking pad on side of house! Gas starter at fireplace! NO HOA! Low maintenance Vinyl Siding! This one has it all!
This property is off market, which means it's not currently listed for sale or rent on Zillow. This may be different from what's available on other websites or public sources.
